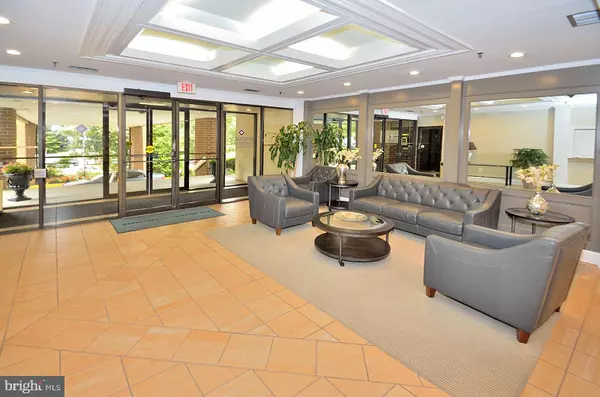For more information regarding the value of a property, please contact us for a free consultation.
Key Details
Sold Price $285,000
Property Type Condo
Sub Type Condo/Co-op
Listing Status Sold
Purchase Type For Sale
Square Footage 1,066 sqft
Price per Sqft $267
Subdivision Sentinel Of Landmark
MLS Listing ID VAAX2002474
Sold Date 10/18/21
Style Contemporary
Bedrooms 2
Full Baths 2
Condo Fees $675/mo
HOA Y/N N
Abv Grd Liv Area 1,066
Originating Board BRIGHT
Year Built 1980
Annual Tax Amount $2,571
Tax Year 2021
Property Description
If you have seen all the rest and have been waiting for THE BEST...wait no more! No detail has been over-looked in the remodel of this 2BR 2BA end-unit condo. This is an incredibly sophisticated and high-end quality redesign offering. From the moment one enters the Foyer, the quality and craftsmanship is on display. The Living Room and Dining Room boasts beautiful custom crown molding, chair rail, shadow boxes, floor-to-ceiling pilasters, and wide-plank cherry engineered wood flooring with Quiet Walk underlayment. Impressive? Absolutely! But the fabulous new Kitchen steals the show! Artfully designed to maximize space and efficiency, the Kitchen was opened up to allow for a two-tier, Granite-topped island with space for both storage, and a pull-up eating counter. Antique white birch wood, raised panel cabinetry is beautifully complimented by custom marble back splash and gorgeous Black Pearl Granite counter tops. Stainless Steel appliances enhance this open and inviting gourmet Kitchen design. The Living Room is spacious with a wall of floor-to-ceiling windows and sliding glass doors to the balcony. Custom crown molding, movable track lighting, pilasters, and wide base boards enhance this generous living space. The Hallway features chair rail and shadow boxes and leads to two good-sized bedrooms and baths. ( A Wi-Fi capable W/D is tucked away inside a closet within the Hallway.) New carpet was installed in each bedroom. Each Bedroom has two closets, and a nice window with tree view. Each bath has new comfort height custom wood vanities with dovetail construction and are toped with white Carrara-Marmi quartz-based counter tops. The entire unit was painted, all cable placed behind walls, so not visible, and new wide baseboards, with full base cap trim and millwork installed. New Dahl stop valves, new digital LCD thermostats were installed. New LED lighting throughout. So many updates, large and small, so do review the detailed list of remodel improvements in Documents as well as in the unit. This quality and custom work is rare in this price range, so don't delay, make plans to visit! Important note: price includes one deeded garage space, a permit for unassigned parking in the front lot, and the W/D is in the unit. The condo fee includes basic cable AND all utilities with the exception of an electric plug-in bill which averages $45-$55, monthly. Best square footage value in Alexandria. Come see this wonderful property near the "coming soon" INOVA hospital complex and Van Dorn Metro, located inside the Beltway and just off I-395! A not-to-be missed great value! **Contract, if any, due 6pm, 21 September.**
Location
State VA
County Alexandria City
Zoning RC
Rooms
Other Rooms Living Room, Dining Room, Primary Bedroom, Bedroom 2, Kitchen, Foyer, Laundry, Bathroom 2, Primary Bathroom
Main Level Bedrooms 2
Interior
Interior Features Breakfast Area, Built-Ins, Carpet, Chair Railings, Crown Moldings, Dining Area, Floor Plan - Open, Intercom, Kitchen - Gourmet, Kitchen - Island, Pantry, Primary Bath(s), Recessed Lighting, Stall Shower, Tub Shower, Upgraded Countertops, Wainscotting, Window Treatments, Wood Floors, Kitchen - Eat-In
Hot Water Natural Gas
Heating Summer/Winter Changeover, Central
Cooling Central A/C
Flooring Carpet, Ceramic Tile, Engineered Wood
Window Features Double Pane,Energy Efficient
Heat Source Electric, Natural Gas, Oil
Laundry Dryer In Unit, Hookup, Washer In Unit
Exterior
Exterior Feature Balcony
Garage Garage Door Opener, Garage - Front Entry
Garage Spaces 1.0
Utilities Available Electric Available, Cable TV Available, Natural Gas Available, Sewer Available, Under Ground, Water Available
Amenities Available Common Grounds, Community Center, Convenience Store, Elevator, Extra Storage, Fitness Center, Meeting Room, Picnic Area, Pool - Outdoor, Sauna, Security, Tennis Courts, Tot Lots/Playground, Fencing, Swimming Pool, Storage Bin
Waterfront N
Water Access N
View Panoramic, Scenic Vista
Accessibility None
Porch Balcony
Parking Type Detached Garage, Parking Lot, Off Street
Total Parking Spaces 1
Garage Y
Building
Story 1
Unit Features Hi-Rise 9+ Floors
Sewer Public Sewer
Water Public
Architectural Style Contemporary
Level or Stories 1
Additional Building Above Grade, Below Grade
Structure Type Dry Wall,Masonry
New Construction N
Schools
Elementary Schools Samuel W. Tucker
Middle Schools Francis C Hammond
High Schools T.C. Williams
School District Alexandria City Public Schools
Others
Pets Allowed Y
HOA Fee Include Cable TV,Common Area Maintenance,Custodial Services Maintenance,Ext Bldg Maint,Fiber Optics at Dwelling,Gas,Lawn Maintenance,Management,Reserve Funds,Sewer,Snow Removal,Trash,Water,Sauna
Senior Community No
Tax ID 047.03-0B-0624
Ownership Condominium
Acceptable Financing Cash, Conventional, FHA, VA
Horse Property N
Listing Terms Cash, Conventional, FHA, VA
Financing Cash,Conventional,FHA,VA
Special Listing Condition Standard
Pets Description Number Limit, Size/Weight Restriction
Read Less Info
Want to know what your home might be worth? Contact us for a FREE valuation!

Our team is ready to help you sell your home for the highest possible price ASAP

Bought with Darren E Robertson • Samson Properties
GET MORE INFORMATION





