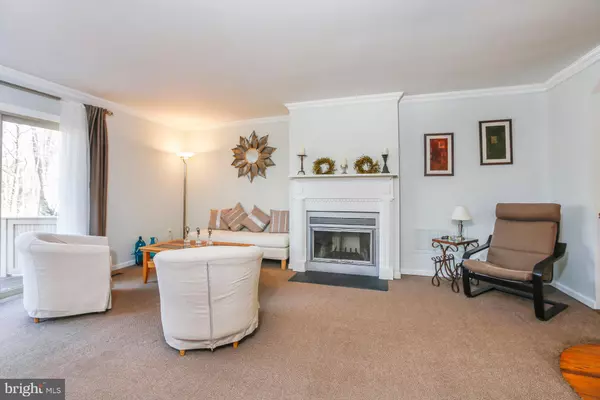For more information regarding the value of a property, please contact us for a free consultation.
Key Details
Sold Price $420,000
Property Type Townhouse
Sub Type Interior Row/Townhouse
Listing Status Sold
Purchase Type For Sale
Square Footage 2,086 sqft
Price per Sqft $201
Subdivision Chesterbrook
MLS Listing ID PACT501296
Sold Date 05/01/20
Style Victorian
Bedrooms 4
Full Baths 2
Half Baths 1
HOA Fees $185/mo
HOA Y/N Y
Abv Grd Liv Area 2,086
Originating Board BRIGHT
Year Built 1987
Annual Tax Amount $4,727
Tax Year 2019
Lot Size 2,533 Sqft
Acres 0.06
Lot Dimensions 0.00 x 0.00
Property Description
Beautiful, bright and well-maintained townhome situated on a wonderful location in the desirable Tredyffrin-Easttown school district. The first level boasts a sunny and open floor plan including the kitchen with newer stainless-steel appliances and Corian countertop, open dining room and family room areas with a fireplace and newer and ample windows and French doors that open to the generous size newer deck. The second floor features the master bedroom with cathedral ceilings, two newer skylights, two closets one of them a walk-in closet and a generous size master bathroom, with dual sink vanity and a separate shower and toilet area. This second floor also has two additional bedrooms, a full bathroom and the laundry room with newer washer and dryer. On the next level there is a fourth bedroom that features a cathedral ceiling with three skylights, a fan and a large size closet with storage area. This space can be used also as a family room or studio. On the lower level there is a full finished basement with a custom-made bar, recessed lighting, patio and a storage area. Other features of this home include the one car garage, freshly painted walls throughout the house, plenty of recessed lights, newer windows, newer French doors in basement and first floor, bamboo floors in second floor, parking for two cars in driveway, newer composite deck and plenty of guest parking close to the unit. See list of home improvements in listing documents. This home has it all, close to mayor highways and transportation, public and private schools, shopping, restaurants, walking and biking trails. and to the fantastic Wilson and Valley Forge Park. This is a wonderful home. Don't miss it!! Click on the video camera icon for an interactive tour
Location
State PA
County Chester
Area Tredyffrin Twp (10343)
Zoning R4
Rooms
Other Rooms Great Room
Basement Full, Fully Finished, Walkout Level
Interior
Interior Features Bar, Breakfast Area, Ceiling Fan(s), Dining Area, Kitchen - Eat-In, Primary Bath(s), Recessed Lighting, Skylight(s), Walk-in Closet(s)
Heating Forced Air
Cooling Central A/C
Flooring Hardwood, Carpet, Vinyl, Tile/Brick
Fireplaces Number 1
Equipment Built-In Microwave, Dishwasher, Disposal, Dryer, Stainless Steel Appliances, Washer
Fireplace Y
Appliance Built-In Microwave, Dishwasher, Disposal, Dryer, Stainless Steel Appliances, Washer
Heat Source Natural Gas
Laundry Upper Floor
Exterior
Parking Features Garage - Front Entry
Garage Spaces 1.0
Water Access N
View Trees/Woods
Accessibility None
Attached Garage 1
Total Parking Spaces 1
Garage Y
Building
Story 3+
Sewer Public Sewer
Water Public
Architectural Style Victorian
Level or Stories 3+
Additional Building Above Grade, Below Grade
New Construction N
Schools
Elementary Schools Valley Forge
Middle Schools Valley Forge
High Schools Conestoga
School District Tredyffrin-Easttown
Others
Pets Allowed Y
HOA Fee Include Common Area Maintenance
Senior Community No
Tax ID 43-04M-0077
Ownership Fee Simple
SqFt Source Assessor
Acceptable Financing Conventional
Listing Terms Conventional
Financing Conventional
Special Listing Condition Standard
Pets Allowed Cats OK, Dogs OK
Read Less Info
Want to know what your home might be worth? Contact us for a FREE valuation!

Our team is ready to help you sell your home for the highest possible price ASAP

Bought with Adam I Wachter • Compass RE
GET MORE INFORMATION




