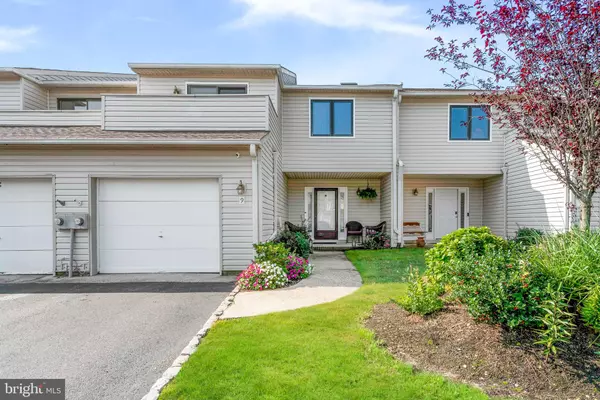For more information regarding the value of a property, please contact us for a free consultation.
Key Details
Sold Price $555,000
Property Type Townhouse
Sub Type Interior Row/Townhouse
Listing Status Sold
Purchase Type For Sale
Square Footage 1,898 sqft
Price per Sqft $292
Subdivision None Available
MLS Listing ID NJMM2000218
Sold Date 11/10/21
Style Contemporary
Bedrooms 3
Full Baths 2
Half Baths 1
HOA Fees $396/mo
HOA Y/N Y
Abv Grd Liv Area 1,898
Originating Board BRIGHT
Year Built 1984
Annual Tax Amount $7,013
Tax Year 2021
Lot Dimensions 0.00 x 0.00
Property Description
OPEN HOUSE IS CANCELLED! PROPERTY IS NOW UNDER CONTRACT
Looking for a gorgeous townhome that's close to the beach, Pier Village, Asbury Park and all of the amenities that the Jersey Shore has to offer? You've found it in this beautiful property in the desirable Whispering Meadows community. Just a short one mile bike ride or drive from dipping your toes into the beautiful ocean waters, this property has been beautifully REMODELED from top to bottom and is now ready for you to live year round or for vacationing at the beach! It would even make a great rental unit for vacationers to this popular area. Step into the tiled foyer where the open staircase with skylights awaits. The remodeled half bath to your left features tile flooring, and updated vanity, lighting and fixtures. Walk through to the sprawling great room with brand-new LED recessed lighting, wood-like laminate flooring, and a fabulous tiled gas log fireplace. The adjacent kitchen will really WOW you. Its been completely renovated with unbelievable Italian marble countertops and center island with seating, brand-new cabinetry, upgraded appliance package, two pantries, and new lighting and receptacles - a cook's dream kitchen! The adjacent dining room has Anderson sliding doors leading to your backyard patio - perfect for entertaining! Upstairs, three spacious bedrooms await - two featuring new laminate flooring and the master with its plush, new carpeting. There are ceiling fans in every room, a conveniently-located laundry area, and new carpeting throughout the hallways and on the stairs. The master bedroom is a dream with its own private balcony where you can enjoy your morning coffee. You'll love the walk in closet and the awesome master bathroom with a wonderful jetted garden tub, stall shower and double vanity. The two other bedrooms are nicely-sized and one of them also has a private balcony with Anderson sliders. And that's not all! There is a finished basement with family room for additional living space and a one car garage! In addition to all of the upgrades already mentioned, this property has a NEW roof, NEW Vellux skylights, NEW interior doors and hardware, NEW premium window treatments, TWO NEW high efficiency hot water heaters, NEW HVAC and a portable generator with direct hookup to the electrical panel. ALL OF THIS and within walking distance to synagogues, churches, dining and more. What are you waiting for? Make your appointment TODAY ! Call Chris Kooistra with any and all questions!
Location
State NJ
County Monmouth
Area West Long Branch Boro (21353)
Zoning MF
Rooms
Other Rooms Dining Room, Primary Bedroom, Bedroom 2, Bedroom 3, Kitchen, Foyer, Great Room, Bathroom 3, Primary Bathroom, Half Bath
Basement Full, Improved, Sump Pump
Interior
Interior Features Carpet, Ceiling Fan(s), Chair Railings, Floor Plan - Traditional, Kitchen - Gourmet, Kitchen - Island, Pantry, Recessed Lighting, Skylight(s), Soaking Tub, Tub Shower, Upgraded Countertops, Walk-in Closet(s)
Hot Water Natural Gas
Heating Central, Forced Air
Cooling Central A/C, Ceiling Fan(s)
Fireplaces Number 1
Fireplaces Type Gas/Propane, Mantel(s)
Fireplace Y
Heat Source Natural Gas
Laundry Upper Floor
Exterior
Parking Features Built In, Garage - Front Entry, Garage Door Opener, Inside Access
Garage Spaces 2.0
Water Access N
Accessibility None
Attached Garage 1
Total Parking Spaces 2
Garage Y
Building
Story 2
Sewer Public Sewer
Water Public
Architectural Style Contemporary
Level or Stories 2
Additional Building Above Grade, Below Grade
New Construction N
Schools
School District Shore Regional High Schoo Schools
Others
HOA Fee Include Common Area Maintenance,Ext Bldg Maint,Lawn Care Front,Lawn Care Rear,Lawn Maintenance,Pool(s)
Senior Community No
Tax ID 53-00060-00075 05
Ownership Fee Simple
SqFt Source Assessor
Special Listing Condition Standard
Read Less Info
Want to know what your home might be worth? Contact us for a FREE valuation!

Our team is ready to help you sell your home for the highest possible price ASAP

Bought with Non Member • Non Subscribing Office
GET MORE INFORMATION





