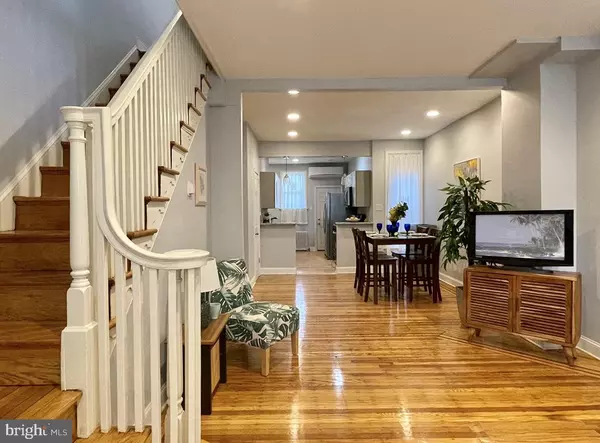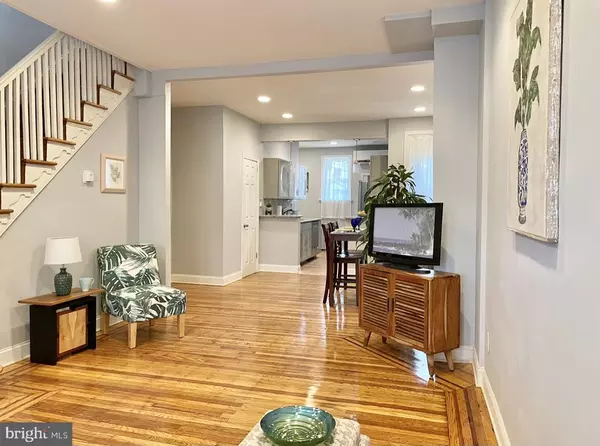For more information regarding the value of a property, please contact us for a free consultation.
Key Details
Sold Price $220,000
Property Type Townhouse
Sub Type Interior Row/Townhouse
Listing Status Sold
Purchase Type For Sale
Square Footage 1,128 sqft
Price per Sqft $195
Subdivision Cobbs Creek
MLS Listing ID PAPH2025688
Sold Date 11/29/21
Style Straight Thru
Bedrooms 3
Full Baths 1
Half Baths 1
HOA Y/N N
Abv Grd Liv Area 1,128
Originating Board BRIGHT
Year Built 1925
Annual Tax Amount $885
Tax Year 2021
Lot Size 1,095 Sqft
Acres 0.03
Lot Dimensions 15.00 x 73.00
Property Description
Take a look at this beautiful home in the Cobbs Creek neighborhood of Philadelphia. Walking into this home, you can't help but notice the beautiful and original hardwood floors throughout this home. This comes with many details that are original to this home such as door knobs had columns. The combination of all new windows and and open floor plan, allows for a ton of natural light to shine throughout the entire first floor. Enjoy a brand new kitchen with new stainless steel appliances and granite counter tops. A beautiful powder room located on the first floor. Upstairs you will find that the master bedroom has his and her closets and plenty of natural light. The bathroom is new with his and her sink/vanity, shower tub combo, and a skylight! There are two other bedrooms on the second floor. Both have great closet space and can also be used as an office. The basement is ready to be finished to your liking with rear exit leading to back yard. Great for additional storage, a work shop or gym area. Home comes with radiator heat and mini air splits for cool air flow. Come see this great home for yourself!
Location
State PA
County Philadelphia
Area 19139 (19139)
Zoning RM1
Direction South
Rooms
Other Rooms Living Room, Dining Room, Bedroom 2, Bedroom 3, Kitchen, Basement, Bedroom 1, Bathroom 1
Basement Unfinished
Interior
Interior Features Ceiling Fan(s), Combination Dining/Living, Combination Kitchen/Dining, Dining Area, Floor Plan - Open, Primary Bedroom - Bay Front, Recessed Lighting, Skylight(s), Soaking Tub, Upgraded Countertops, Wood Floors, Other
Hot Water Natural Gas
Heating Radiator
Cooling Ductless/Mini-Split
Flooring Hardwood
Equipment Built-In Microwave, Built-In Range, Dishwasher, Energy Efficient Appliances, Washer/Dryer Hookups Only, Stainless Steel Appliances
Appliance Built-In Microwave, Built-In Range, Dishwasher, Energy Efficient Appliances, Washer/Dryer Hookups Only, Stainless Steel Appliances
Heat Source Natural Gas
Laundry Basement
Exterior
Waterfront N
Water Access N
Accessibility None
Parking Type On Street
Garage N
Building
Story 2
Foundation Other
Sewer Public Sewer
Water Public
Architectural Style Straight Thru
Level or Stories 2
Additional Building Above Grade, Below Grade
New Construction N
Schools
School District The School District Of Philadelphia
Others
Senior Community No
Tax ID 031123100
Ownership Fee Simple
SqFt Source Assessor
Acceptable Financing Cash, Conventional, FHA, FHA 203(b), FHA 203(k), FHLMC, FMHA, FNMA, Private, State GI Loan, Other
Listing Terms Cash, Conventional, FHA, FHA 203(b), FHA 203(k), FHLMC, FMHA, FNMA, Private, State GI Loan, Other
Financing Cash,Conventional,FHA,FHA 203(b),FHA 203(k),FHLMC,FMHA,FNMA,Private,State GI Loan,Other
Special Listing Condition Standard
Read Less Info
Want to know what your home might be worth? Contact us for a FREE valuation!

Our team is ready to help you sell your home for the highest possible price ASAP

Bought with Quinten Staton • Coldwell Banker Realty
GET MORE INFORMATION





