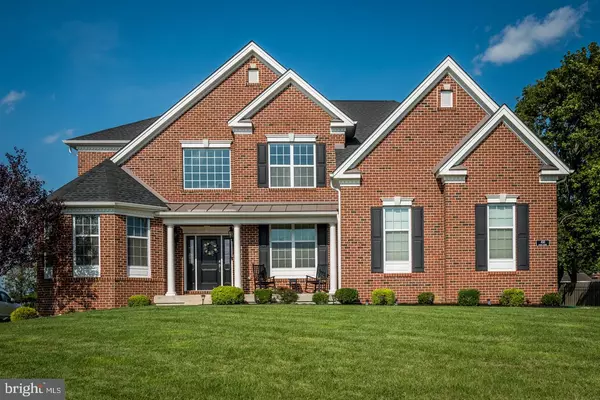For more information regarding the value of a property, please contact us for a free consultation.
Key Details
Sold Price $960,000
Property Type Single Family Home
Sub Type Detached
Listing Status Sold
Purchase Type For Sale
Square Footage 5,330 sqft
Price per Sqft $180
Subdivision Horsham Valley Estat
MLS Listing ID PAMC2008220
Sold Date 10/14/21
Style Colonial
Bedrooms 5
Full Baths 4
Half Baths 1
HOA Fees $79/qua
HOA Y/N Y
Abv Grd Liv Area 4,030
Originating Board BRIGHT
Year Built 2016
Annual Tax Amount $14,280
Tax Year 2021
Lot Size 0.494 Acres
Acres 0.49
Lot Dimensions 100.00 x 0.00
Property Description
You won't believe your eyes when you visit 450 Barbin Street in person. Located towards the entrance of the lovely Horsham Valley Estates, this property has the feel of new construction with all of the luxurious upgrades you've been waiting for. Entertain in your new gourmet kitchen, which features every item on your wishlist: upgraded white soft-close cabinets, luxurious granite counters, 36" Wolf 6 burner, massive island, neutral tile backsplash, transitional light fixtures, and spacious pantry. The open concept continues through the breakfast room into the great room, with two-story cathedral ceiling with gas fireplace with floor to ceiling fieldstone masonry. The gleaming charcoal hardwood floors continue through the formal living and dining rooms, separated by architectural columns. You'll appreciate the adjacent sitting room, an original upgrade with walls of windows, which makes this floor plan one of the largest in the neighborhood. The first-floor office offers peace and quiet with a sunny window while working from home. The laundry room is well-equipped with new cabinets, countertop, beadboard drying rack, and newer washer and gas dryer. A substantially oversized three-car garage features built-in SafeRack hanging storage for all your recreational needs. Up either the formal front staircase or the casual back staircase, you'll find the stately Owner's suite at the top of the landing. Through double doors, you'll find the same charcoal hardwood floors, tray ceiling, sitting area, and glamorous walk-in closet with paired crystal chandeliers and ample space for every season of your wardrobe. The Owners' en suite features vaulted ceiling, relaxing soaking tub, tile shower with dual shower heads, separate vanities with marble counters, and private toilet closet. Across the hall, two spacious bedrooms with closets share a jack-and-jill bathroom. The fourth bedroom boasts a walk-in closet and its own en suite. The full finished basement offers a complete third floor of living space, with wall-to-wall waterproof, wide plank luxury vinyl tile flooring. The custom dry bar with granite countertops and upgraded wooden cabinetry features built-in stainless steel beverage refrigerator and 44 bottle wine cooler. A fifth bedroom with egress and fourth full bathroom with custom tile design offer your guests privacy. There is plenty of space for gaming and leisure plus a separate gym facility with rubber tile flooring. The show-stopping and fenced-in backyard will be the envy of all your friends, with bi-level custom hardscaping with stunning outdoor wood-burning fireplace with nooks for firewood, SkyVue outdoor full-sun built-in TV with sound bar, and surround sound speakers with in-ground subwoofer. The professional landscaping features a multi-zone sprinkler system, upgraded backyard LED lighting, and a soothing water feature with giant spillover bowls. Not a detail has been overlooked inside or out, including fresh paint throughout, Culligan water softener, indoor emergency sprinkler system, security system, and Ring doorbell. Located minutes from Commonwealth National Golf Club, Hatboro-Horsham schools, restaurants, shopping, & major roads. See for yourself how much it feels like home at 450 Barbin Street.
Location
State PA
County Montgomery
Area Horsham Twp (10636)
Zoning R3
Direction Southwest
Rooms
Other Rooms Living Room, Dining Room, Primary Bedroom, Sitting Room, Bedroom 2, Bedroom 3, Bedroom 4, Kitchen, Breakfast Room, Study, Great Room
Basement Full, Fully Finished, Heated
Interior
Interior Features Bar, Combination Kitchen/Living, Crown Moldings, Double/Dual Staircase, Floor Plan - Open, Formal/Separate Dining Room, Kitchen - Gourmet, Pantry, Recessed Lighting, Soaking Tub, Sprinkler System, Stall Shower, Upgraded Countertops, Walk-in Closet(s), Water Treat System, Wood Floors
Hot Water Natural Gas
Heating Forced Air
Cooling Central A/C
Flooring Hardwood, Carpet
Fireplaces Number 1
Fireplaces Type Gas/Propane, Fireplace - Glass Doors, Stone
Equipment Built-In Microwave, Built-In Range, Dryer - Gas, Oven/Range - Gas, Range Hood, Refrigerator, Stainless Steel Appliances, Washer, Water Conditioner - Owned, Water Heater
Fireplace Y
Appliance Built-In Microwave, Built-In Range, Dryer - Gas, Oven/Range - Gas, Range Hood, Refrigerator, Stainless Steel Appliances, Washer, Water Conditioner - Owned, Water Heater
Heat Source Natural Gas
Laundry Main Floor
Exterior
Exterior Feature Patio(s)
Garage Garage - Side Entry, Garage Door Opener, Inside Access, Oversized, Additional Storage Area
Garage Spaces 3.0
Water Access N
View Garden/Lawn
Roof Type Shingle,Fiberglass
Accessibility None
Porch Patio(s)
Attached Garage 3
Total Parking Spaces 3
Garage Y
Building
Story 3
Sewer Public Sewer
Water Public
Architectural Style Colonial
Level or Stories 3
Additional Building Above Grade, Below Grade
Structure Type 9'+ Ceilings,Cathedral Ceilings,Dry Wall,Vaulted Ceilings,Tray Ceilings
New Construction N
Schools
High Schools Hatboro-Horsham
School District Hatboro-Horsham
Others
HOA Fee Include Trash,Common Area Maintenance
Senior Community No
Tax ID 36-00-00472-263
Ownership Fee Simple
SqFt Source Assessor
Security Features Security System
Acceptable Financing Cash, Conventional, VA
Listing Terms Cash, Conventional, VA
Financing Cash,Conventional,VA
Special Listing Condition Standard
Read Less Info
Want to know what your home might be worth? Contact us for a FREE valuation!

Our team is ready to help you sell your home for the highest possible price ASAP

Bought with Amanda Moeser • Keller Williams Real Estate-Doylestown
GET MORE INFORMATION





