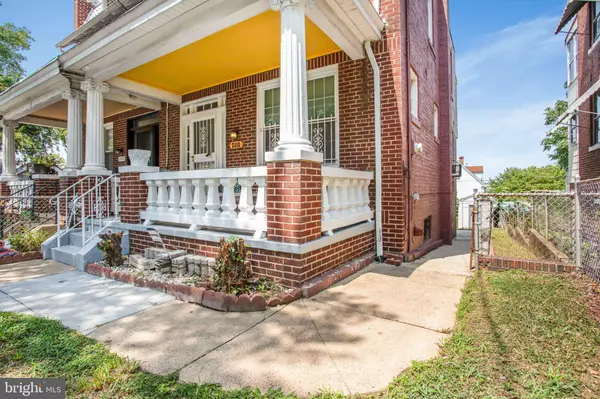For more information regarding the value of a property, please contact us for a free consultation.
Key Details
Sold Price $490,000
Property Type Single Family Home
Sub Type Twin/Semi-Detached
Listing Status Sold
Purchase Type For Sale
Square Footage 2,112 sqft
Price per Sqft $232
Subdivision Randle Heights
MLS Listing ID DCDC2008832
Sold Date 11/30/21
Style Colonial
Bedrooms 3
Full Baths 2
Half Baths 1
HOA Y/N N
Abv Grd Liv Area 1,412
Originating Board BRIGHT
Year Built 1927
Annual Tax Amount $843
Tax Year 2021
Lot Size 2,600 Sqft
Acres 0.06
Property Description
WELCOME HOME to this amazing semi-detached home. Sit on the front porch and enjoy the cool breeze and this magical block. You can move in and enjoy your new home. Customize now or later. Spacious oversized rooms make this home so welcoming and comfortable. The first-floor features foyer with a side hall entrance and staircase, hardwood floors, natural light, and a bonus addition with a half bath. The second level features three bedrooms, a full hall bath, and an addition on the rear of the home perfect for your home office. The lower level has a few must-haves, a finished area, a full bath, and room for a full kitchen. Walk out of the basement, and you will be delighted to find the coveted covered porch. The backyard receives full sun, so you can begin harvesting at home. 2312 Q St SE has a one-car garage and a shed. The outdoor covered porch and front porch are some of the family's favorite features that they enjoyed over the years. You will love the neighborhood. You will be within a 10 min drive to Anacostia Waterfront Park, the 11th Street Pedestrian Bridge, the Navy Yard for shopping/dining/yoga, Capitol Hill, and Eastern Market. Five (5) minute drive, ten (10)minute bike, and an eighteen (18) minute bus trip to Anacostia Metro (Green line)or five (5) minute drive, ten(12) minute bike ride, and nine (9) min bus trip to Potomac Ave Metro (Blue/Orange/Silver line) Now it's your turn to make this home yours.
Location
State DC
County Washington
Zoning R-2
Rooms
Basement Daylight, Partial, Fully Finished, Heated, Interior Access, Outside Entrance, Walkout Level
Interior
Interior Features 2nd Kitchen, Dining Area, Family Room Off Kitchen, Floor Plan - Traditional, Formal/Separate Dining Room, Wood Floors
Hot Water Natural Gas
Heating Radiator
Cooling None
Flooring Hardwood
Equipment Dryer, Disposal, Oven/Range - Gas, Refrigerator, Stove, Washer
Fireplace N
Window Features Double Pane
Appliance Dryer, Disposal, Oven/Range - Gas, Refrigerator, Stove, Washer
Heat Source Natural Gas
Laundry Basement
Exterior
Exterior Feature Porch(es), Patio(s)
Garage Additional Storage Area, Oversized
Garage Spaces 1.0
Fence Chain Link
Utilities Available Cable TV, Natural Gas Available
Water Access N
View Garden/Lawn
Accessibility None
Porch Porch(es), Patio(s)
Total Parking Spaces 1
Garage Y
Building
Lot Description Front Yard, Level, Rear Yard, SideYard(s)
Story 3
Sewer Public Sewer
Water Public
Architectural Style Colonial
Level or Stories 3
Additional Building Above Grade, Below Grade
New Construction N
Schools
School District District Of Columbia Public Schools
Others
Pets Allowed Y
Senior Community No
Tax ID 5577//0054
Ownership Fee Simple
SqFt Source Assessor
Special Listing Condition Standard
Pets Description No Pet Restrictions
Read Less Info
Want to know what your home might be worth? Contact us for a FREE valuation!

Our team is ready to help you sell your home for the highest possible price ASAP

Bought with Ressie R Wallace Wilson • RE/MAX Allegiance
GET MORE INFORMATION





