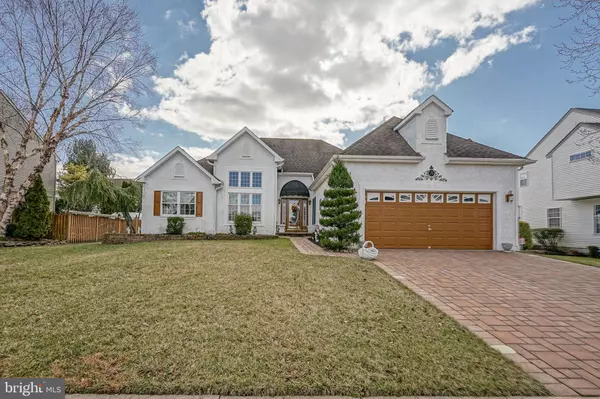For more information regarding the value of a property, please contact us for a free consultation.
Key Details
Sold Price $317,500
Property Type Single Family Home
Sub Type Detached
Listing Status Sold
Purchase Type For Sale
Square Footage 1,898 sqft
Price per Sqft $167
Subdivision Weather Vane Farms
MLS Listing ID NJGL254906
Sold Date 04/28/20
Style Ranch/Rambler
Bedrooms 3
Full Baths 2
HOA Y/N N
Abv Grd Liv Area 1,898
Originating Board BRIGHT
Year Built 2000
Annual Tax Amount $8,751
Tax Year 2019
Lot Size 8,100 Sqft
Acres 0.19
Lot Dimensions 81.00 x 100.00
Property Description
MUST SEE!! This perfect Ranch in desirable Mount Royal is ready for you! Situated on a quiet street, this home offers three bedrooms and two bathrooms. Enter into a stunning foyer space with formal living room off to the side. Straight off the foyer, the main gathering space is found. Massive family room with soaring ceilings is open to an eat-in kitchen. The kitchen boasts an abundance of cabinetry topped in granite counters and complimented by a tile backsplash and stainless appliances. The pantry offers storage and the wet bar overlooking the family room is excellent for entertaining. The formal dining room is beyond the kitchen. Door from the eat-in area of the kitchen leads to a large Trex deck within the fully fenced yard. The shed offers storage of outdoor items. Back inside, you'll find neutral paint throughout as well as crown molding for an added special touch. The private master suite includes a large bath with a separate tub. Two additional bedrooms share a full bathroom. The full basement has been partially finished to include an additional family room/rec space with ample unfinished space ideal for storage. Currently utilized for storage, gym equipment and even has a full mini-kitchen set up with cabinetry, counters, sink, etc. New HVAC last year and solar keeps the bills to a minimum. Close to all the local amenities! Schedule your tour of this beautiful home TODAY!!
Location
State NJ
County Gloucester
Area East Greenwich Twp (20803)
Zoning RES
Rooms
Basement Full, Partially Finished, Improved, Heated
Main Level Bedrooms 3
Interior
Interior Features Attic, Breakfast Area, Carpet, Ceiling Fan(s), Crown Moldings, Dining Area, Entry Level Bedroom, Family Room Off Kitchen, Floor Plan - Open, Kitchen - Eat-In, Primary Bath(s), Upgraded Countertops, Walk-in Closet(s), Wet/Dry Bar, WhirlPool/HotTub, Window Treatments, Wood Stove
Hot Water Natural Gas
Heating Forced Air
Cooling Central A/C, Ceiling Fan(s)
Flooring Ceramic Tile, Carpet, Hardwood
Equipment Built-In Microwave, Built-In Range, Dishwasher, Dryer - Gas, Oven/Range - Gas
Fireplace N
Appliance Built-In Microwave, Built-In Range, Dishwasher, Dryer - Gas, Oven/Range - Gas
Heat Source Natural Gas
Laundry Main Floor
Exterior
Exterior Feature Deck(s)
Garage Built In, Covered Parking, Garage - Front Entry, Garage Door Opener, Inside Access, Oversized
Garage Spaces 2.0
Waterfront N
Water Access N
Accessibility None
Porch Deck(s)
Parking Type Attached Garage, Driveway, On Street
Attached Garage 2
Total Parking Spaces 2
Garage Y
Building
Story 1
Sewer Public Sewer
Water Public
Architectural Style Ranch/Rambler
Level or Stories 1
Additional Building Above Grade, Below Grade
Structure Type 9'+ Ceilings,Tray Ceilings
New Construction N
Schools
High Schools Kingsway Regional H.S.
School District East Greenwich Township Public Schools
Others
Senior Community No
Tax ID 03-01401 07-00015
Ownership Fee Simple
SqFt Source Assessor
Security Features 24 hour security,Carbon Monoxide Detector(s)
Special Listing Condition Standard
Read Less Info
Want to know what your home might be worth? Contact us for a FREE valuation!

Our team is ready to help you sell your home for the highest possible price ASAP

Bought with Jason J Freni • Keller Williams Realty - Cherry Hill
GET MORE INFORMATION





