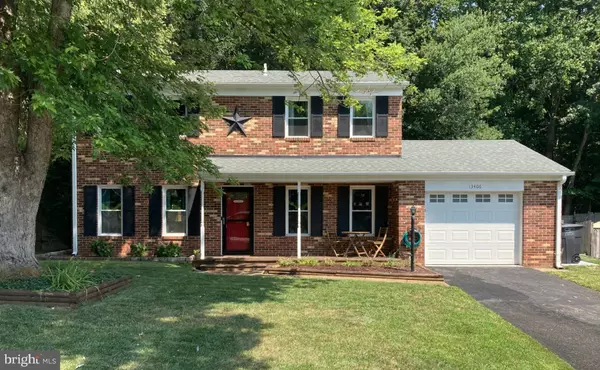Bought with Pinyo Bhulipongsanon • Samson Properties
For more information regarding the value of a property, please contact us for a free consultation.
Key Details
Sold Price $432,000
Property Type Single Family Home
Sub Type Detached
Listing Status Sold
Purchase Type For Sale
Square Footage 1,408 sqft
Price per Sqft $306
Subdivision Dale City
MLS Listing ID VAPW2003628
Sold Date 09/10/21
Style Colonial
Bedrooms 3
Full Baths 2
Half Baths 1
HOA Y/N N
Abv Grd Liv Area 1,408
Year Built 1983
Annual Tax Amount $3,765
Tax Year 2020
Lot Size 9,601 Sqft
Acres 0.22
Property Sub-Type Detached
Source BRIGHT
Property Description
Gorgeous UPDATED Brick front Home with GARAGE on HUGE Level Fenced Lot Back to TREES- Beautiful Kitchen with Custom Maple Cabinets- Built-In Pantry-first floor laundry-Breakfast Bar-Dining Room for Entertaining- Spacious Living Rm w Brick front wood burning Fireplace-French Doors open to Private YARD Master bedroom features dressing Area-Full Bath-Walk-In Closet-Bedrooms 2 & 3 upstairs sharing another full bath also remodeled - Covered Porch NEW HVAC in 2018-NEW LG WASHER/DRYER 2021 (only 2 months old). Wonderful Garage-WITH BUILT-IN WORKBENCHES &, SHELVING GALORE Private Drive: NO HOA! Walk to Express Bus Stops-7 Miles of walking trails through the Park! Great Floorplan for Entertaining Fenced yard -Garage Shelves with workbenches-Shed in the rear yard with an Attached Utility & Storage room-Upgraded Hardwood engineered flooring Fantastic Kitchen Opens to Dining Room Newer (2016) Windows & Doors New Roof 2016 Large Rooms ceiling Fans, Excellent condition! MOVE-IN READY!
Location
State VA
County Prince William
Zoning RPC
Rooms
Other Rooms Living Room, Dining Room, Kitchen, Foyer, Bathroom 1
Interior
Interior Features Breakfast Area, Built-Ins, Carpet, Ceiling Fan(s), Combination Kitchen/Dining, Floor Plan - Open, Kitchen - Eat-In, Kitchen - Table Space, Pantry, Recessed Lighting, Walk-in Closet(s)
Hot Water Electric
Heating Central
Cooling Central A/C
Flooring Hardwood, Carpet
Fireplaces Number 1
Fireplaces Type Mantel(s), Brick, Wood
Equipment Built-In Microwave, Dishwasher, Disposal, Dryer, Icemaker, Refrigerator, Stainless Steel Appliances, Stove, Washer, Washer/Dryer Stacked, Water Heater
Furnishings No
Fireplace Y
Window Features Double Hung,Screens,Vinyl Clad
Appliance Built-In Microwave, Dishwasher, Disposal, Dryer, Icemaker, Refrigerator, Stainless Steel Appliances, Stove, Washer, Washer/Dryer Stacked, Water Heater
Heat Source Electric
Exterior
Exterior Feature Deck(s)
Parking Features Garage Door Opener, Garage - Rear Entry, Additional Storage Area
Garage Spaces 5.0
Fence Fully
Water Access N
View Trees/Woods, Scenic Vista, Garden/Lawn
Roof Type Asphalt
Street Surface Black Top
Accessibility None
Porch Deck(s)
Attached Garage 1
Total Parking Spaces 5
Garage Y
Building
Lot Description Backs to Trees
Story 2
Foundation Slab
Sewer Public Sewer
Water Public
Architectural Style Colonial
Level or Stories 2
Additional Building Above Grade, Below Grade
Structure Type Dry Wall
New Construction N
Schools
School District Prince William County Public Schools
Others
Pets Allowed Y
Senior Community No
Tax ID 8092-16-8958
Ownership Fee Simple
SqFt Source 1408
Acceptable Financing Cash, Conventional, VA
Horse Property N
Listing Terms Cash, Conventional, VA
Financing Cash,Conventional,VA
Special Listing Condition Standard
Pets Allowed No Pet Restrictions
Read Less Info
Want to know what your home might be worth? Contact us for a FREE valuation!

Our team is ready to help you sell your home for the highest possible price ASAP

GET MORE INFORMATION



