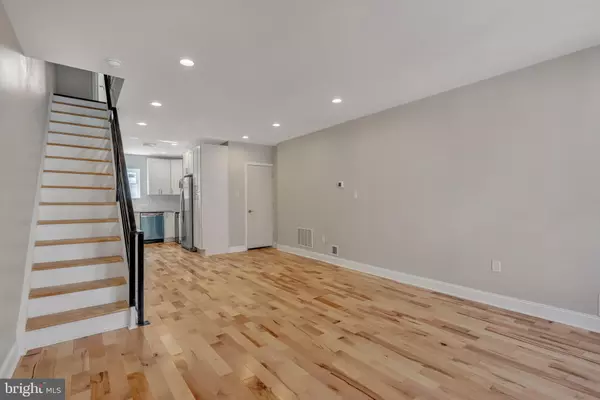For more information regarding the value of a property, please contact us for a free consultation.
Key Details
Sold Price $335,000
Property Type Townhouse
Sub Type Interior Row/Townhouse
Listing Status Sold
Purchase Type For Sale
Square Footage 1,350 sqft
Price per Sqft $248
Subdivision Girard Estates
MLS Listing ID PAPH2005676
Sold Date 12/22/21
Style Straight Thru
Bedrooms 3
Full Baths 2
Half Baths 1
HOA Y/N N
Abv Grd Liv Area 1,350
Originating Board BRIGHT
Year Built 1920
Annual Tax Amount $2,573
Tax Year 2021
Lot Size 780 Sqft
Acres 0.02
Lot Dimensions 15.00 x 52.00
Property Description
SELLER WILL CONTINUE TO SHOW FOR BACKUP OFFERS SO SCHEDULE YOUR SHOWING TODAY. Welcome home to your newly renovated 3 bedroom, 2.5 bath row home in the beautiful and historic Girard Estates section of South Philadelphia. This is a rare find because people in this neighborhood rarely leave. Everything in this home has been tastefully renovated in this full gut rehab. Take comfort in knowing that all plumbing, electrical, and mechanicals are brand new. This home has both central air and heat. This home's finishes are top notch. The beautiful oak wood floors greet you at the front door and carry you throughout the main and 2nd level. Check out the modern metal and glass railings. The main floor features an open layout which is spacious and perfect for entertaining. Kitchen has stainless steel appliances. The 2nd level features 3 nice size bedrooms and master bedroom is complete with an en-suite. The basement is completely finished and features a half bath and laundry hookups. There is a nice sized backyard which makes a great private oasis. Make an offer today. Book your tour today and make an offer quickly. This property won't last long.
Location
State PA
County Philadelphia
Area 19145 (19145)
Zoning RSA5
Rooms
Other Rooms Living Room, Dining Room, Kitchen
Basement Fully Finished
Interior
Interior Features Floor Plan - Open
Hot Water Electric
Heating Central
Cooling Central A/C
Flooring Hardwood, Ceramic Tile
Equipment Dishwasher, Microwave, Oven/Range - Electric, Refrigerator, Water Heater, Range Hood
Furnishings No
Fireplace N
Window Features Double Pane
Appliance Dishwasher, Microwave, Oven/Range - Electric, Refrigerator, Water Heater, Range Hood
Heat Source Natural Gas
Laundry Hookup
Exterior
Amenities Available None
Waterfront N
Water Access N
Roof Type Rubber
Accessibility None
Parking Type On Street
Garage N
Building
Story 2
Sewer Public Septic, Public Sewer
Water Public
Architectural Style Straight Thru
Level or Stories 2
Additional Building Above Grade, Below Grade
Structure Type Dry Wall
New Construction N
Schools
School District The School District Of Philadelphia
Others
Pets Allowed Y
HOA Fee Include None
Senior Community No
Tax ID 261201200
Ownership Fee Simple
SqFt Source Assessor
Acceptable Financing Cash, Conventional
Horse Property N
Listing Terms Cash, Conventional
Financing Cash,Conventional
Special Listing Condition Standard
Pets Description Cats OK, Dogs OK
Read Less Info
Want to know what your home might be worth? Contact us for a FREE valuation!

Our team is ready to help you sell your home for the highest possible price ASAP

Bought with Brian L Stetler • BHHS Fox & Roach-Center City Walnut
GET MORE INFORMATION





