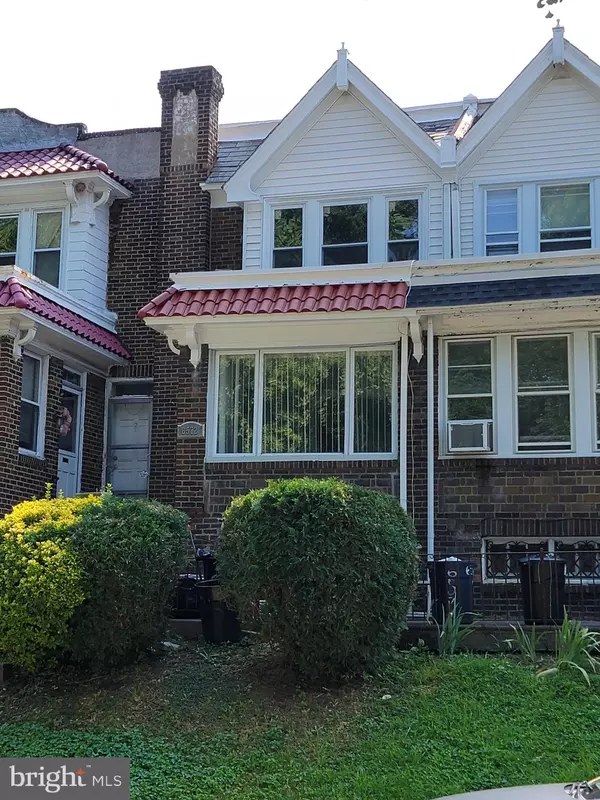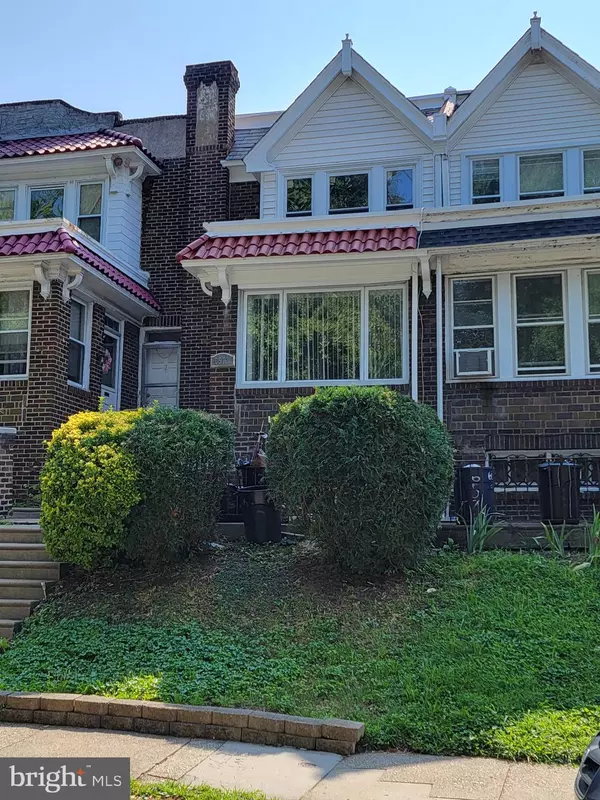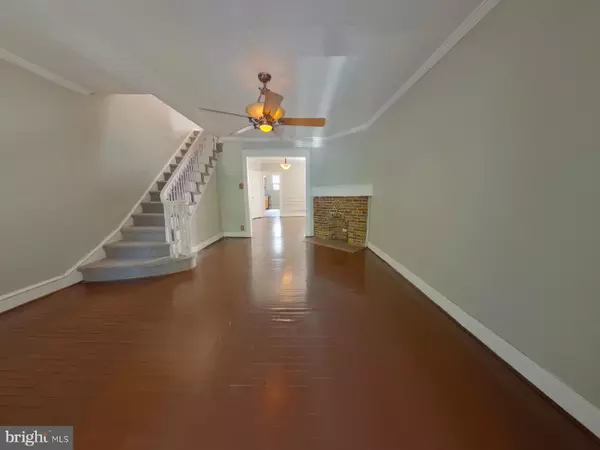For more information regarding the value of a property, please contact us for a free consultation.
Key Details
Sold Price $168,000
Property Type Townhouse
Sub Type Interior Row/Townhouse
Listing Status Sold
Purchase Type For Sale
Square Footage 1,329 sqft
Price per Sqft $126
Subdivision Cobbs Creek
MLS Listing ID PAPH2018966
Sold Date 01/07/22
Style Straight Thru
Bedrooms 3
Full Baths 1
HOA Y/N N
Abv Grd Liv Area 1,329
Originating Board BRIGHT
Year Built 1925
Annual Tax Amount $1,050
Tax Year 2021
Lot Size 1,550 Sqft
Acres 0.04
Lot Dimensions 15.50 x 100.00
Property Description
Amazing views of the Cobbs Creek Park & rare opportunity for this beautiful home located in Cobbs Creek with 2 Car Parking. As you arrive home, you will be delighted with the exterior space perfect for relaxing. As you enter the home, there is a sunroom that can be utilized as an at home office, family room or music room. You will be delighted with the living room that will allow your furniture to fit comfortably and you will enjoy the brick fireplace. The formal dining room is a great room for entertaining your family and friends. You will adore the hardwood floors on the first floor. Added bonus of an Eat-in Kitchen with plenty of cabinetry and is equipped with Range & Refrigerator. You will be pleased with the natural sunlight throughout this home that boasts approximately 1329 SQ FT of living space to enjoy. The second floor offers 3 nicely sized bedrooms with ample closet space & carpeting throughout. The hallway bathroom features 3-piece bathroom to include Vanity, Tub/Shower Combination. The lower level of the home features a basement with plenty of storage. Added bonus of laundry room & includes the washer & dryer. and access to the rear. The basement door provides access to the attached 1 Car Garage with inside access. Another additional parking space in the rear driveway. Added bonus of new Heating System, New Hot Water Heater and Newer Washer and Dryer. Property is being sold in As is Condition. Property qualifies for CRA program for a conventional loan with 3% down payment and no mortgage insurance. 13 Month Home Warranty with Home Warranty of America being offered. Walk Score 67 Transit Score 66 Bike Score 55 The property qualifies for the CRA program, 3% down conventional loan with no mortgage insurance. Just moments to Ecowas, Oteri's Italian Bakery, Le Mandingue African, 63rd St Pizza, Good Taste, Chef Reeky's Cafe & Juice Bar, Abeke's Kitchen. Easy access to Church Lane, McDade Blvd / Rt 13, shopping, public transportation.
Location
State PA
County Philadelphia
Area 19142 (19142)
Zoning RM1
Direction West
Rooms
Other Rooms Bedroom 2, Bedroom 3, Bedroom 1, Bathroom 1
Basement Full, Unfinished
Interior
Interior Features Dining Area, Kitchen - Eat-In, Wood Floors
Hot Water Natural Gas
Heating Hot Water
Cooling None
Flooring Ceramic Tile, Hardwood
Fireplaces Type Brick
Equipment Refrigerator, Oven/Range - Gas, Washer, Dryer
Furnishings No
Fireplace Y
Appliance Refrigerator, Oven/Range - Gas, Washer, Dryer
Heat Source Natural Gas
Exterior
Garage Garage - Rear Entry, Inside Access
Garage Spaces 2.0
Waterfront N
Water Access N
Accessibility None
Parking Type Attached Garage, Driveway, Off Street
Attached Garage 1
Total Parking Spaces 2
Garage Y
Building
Lot Description Front Yard
Story 2
Sewer Public Sewer
Water Public
Architectural Style Straight Thru
Level or Stories 2
Additional Building Above Grade, Below Grade
New Construction N
Schools
School District The School District Of Philadelphia
Others
Pets Allowed Y
Senior Community No
Tax ID 403076000
Ownership Fee Simple
SqFt Source Assessor
Security Features Carbon Monoxide Detector(s),Smoke Detector
Acceptable Financing Cash, FHA, Conventional, VA
Listing Terms Cash, FHA, Conventional, VA
Financing Cash,FHA,Conventional,VA
Special Listing Condition Standard
Pets Description No Pet Restrictions
Read Less Info
Want to know what your home might be worth? Contact us for a FREE valuation!

Our team is ready to help you sell your home for the highest possible price ASAP

Bought with Alison Simon • KW Philly
GET MORE INFORMATION





