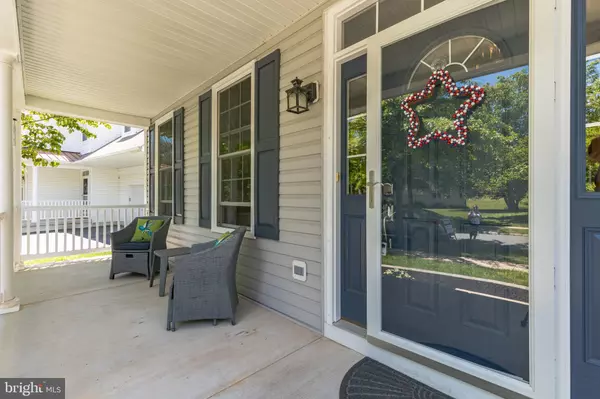For more information regarding the value of a property, please contact us for a free consultation.
Key Details
Sold Price $445,000
Property Type Single Family Home
Sub Type Detached
Listing Status Sold
Purchase Type For Sale
Square Footage 2,930 sqft
Price per Sqft $151
Subdivision Ridglea
MLS Listing ID PACT539050
Sold Date 07/28/21
Style Colonial
Bedrooms 4
Full Baths 3
Half Baths 1
HOA Fees $73/qua
HOA Y/N Y
Abv Grd Liv Area 2,310
Originating Board BRIGHT
Year Built 2002
Annual Tax Amount $6,498
Tax Year 2020
Lot Size 8,843 Sqft
Acres 0.2
Lot Dimensions 0.00 x 0.00
Property Description
Fantastic 4 Bedroom Single home on Cul-de-Sac (backs to a wooded area for privacy) in the Ridglea Community! The open floorplan consists of a large formal living room and a well-size dining room that allows for easy entertaining. The kitchen has granite counters, beautiful tile backsplash, five burner gas stove, built in microwave and dishwasher and 42 inch cabinetry. The kitchen is also open to the breakfast area and family room. The breakfast room provides plenty of room to eat and has sliders to a beautiful rear deck! A family room with a wood burning fireplace (never used) will keep you warm and cozy.
The main level also features a powder room and laundry area off the attached two car garage. The second level has four well sized bedrooms, including a master suite with a huge walk-in closet and a master bath. The remaining three bedrooms have ample closet space (two of the bedrooms have walk-in closets). A full bath completes this level.
In addition, the full finished lower level with a bonus room (could be an office or playroom), can be used as a second family room or man cave. This space includes a custom bar area (wet bar, cabinetry, microwave , mini refrigerator and full-size freestanding freezer) and custom lighting. The finished basement is an additional 620 square feet, not including the full bathroom or storage area.
The rear yard has a beautiful deck, gorgeous views and a large shed for added storage. This home also has ALL NEW Energy Star windows ($25k), a new hot water heater (installed in 2020), and a new sliding patio door.
Make your appointment to view this amazing property today and call 106 Lindley Lane your new home!
Masks and hand sanitizer provided at entrance. Please follow COVID restrictions. Agents should document COVID waiver information - not required to be sent to listing agent. Shoes should be removed at entrance.
Location
State PA
County Chester
Area South Coventry Twp (10320)
Zoning RES
Rooms
Other Rooms Basement
Basement Fully Finished
Interior
Interior Features Breakfast Area, Carpet, Dining Area, Family Room Off Kitchen, Floor Plan - Open, Walk-in Closet(s), Wood Floors, Primary Bath(s), Wet/Dry Bar
Hot Water Natural Gas
Heating Forced Air
Cooling Central A/C
Flooring Fully Carpeted, Tile/Brick, Wood
Fireplaces Number 1
Fireplaces Type Wood, Mantel(s), Screen
Equipment Built-In Microwave, Dishwasher, Disposal, Oven/Range - Gas, Extra Refrigerator/Freezer
Furnishings No
Fireplace Y
Window Features ENERGY STAR Qualified
Appliance Built-In Microwave, Dishwasher, Disposal, Oven/Range - Gas, Extra Refrigerator/Freezer
Heat Source Natural Gas
Laundry Main Floor
Exterior
Exterior Feature Deck(s), Porch(es)
Garage Garage - Front Entry, Garage Door Opener
Garage Spaces 4.0
Utilities Available Cable TV Available, Water Available, Phone Available
Waterfront N
Water Access N
View Panoramic
Roof Type Shingle
Accessibility None
Porch Deck(s), Porch(es)
Parking Type Attached Garage, Driveway
Attached Garage 2
Total Parking Spaces 4
Garage Y
Building
Lot Description Cul-de-sac, Landscaping, Rear Yard, Backs to Trees
Story 2
Sewer Public Sewer
Water Public
Architectural Style Colonial
Level or Stories 2
Additional Building Above Grade, Below Grade
New Construction N
Schools
Elementary Schools French Creek
Middle Schools Owen J Roberts
High Schools Owen J Roberts
School District Owen J Roberts
Others
Pets Allowed Y
HOA Fee Include Common Area Maintenance,Snow Removal,Trash
Senior Community No
Tax ID 20-04 -0389
Ownership Fee Simple
SqFt Source Assessor
Security Features Carbon Monoxide Detector(s),Smoke Detector
Acceptable Financing Cash, Conventional, FHA, VA
Horse Property N
Listing Terms Cash, Conventional, FHA, VA
Financing Cash,Conventional,FHA,VA
Special Listing Condition Standard
Pets Description No Pet Restrictions
Read Less Info
Want to know what your home might be worth? Contact us for a FREE valuation!

Our team is ready to help you sell your home for the highest possible price ASAP

Bought with Daniel Lafferty • Coldwell Banker Realty
GET MORE INFORMATION





