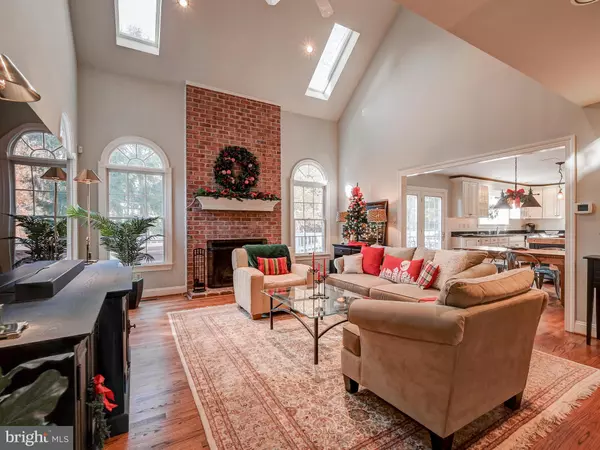For more information regarding the value of a property, please contact us for a free consultation.
Key Details
Sold Price $1,085,000
Property Type Single Family Home
Sub Type Detached
Listing Status Sold
Purchase Type For Sale
Square Footage 5,371 sqft
Price per Sqft $202
Subdivision The Hillside At Seminary
MLS Listing ID MDBC2017510
Sold Date 02/08/22
Style Colonial
Bedrooms 4
Full Baths 2
Half Baths 2
HOA Fees $50/ann
HOA Y/N Y
Abv Grd Liv Area 4,029
Originating Board BRIGHT
Year Built 1989
Annual Tax Amount $10,612
Tax Year 2020
Lot Size 0.523 Acres
Acres 0.52
Property Description
Located in Luthervilles highly desirable community of The Hillside at Seminary on a half-acre premium lot within a quiet picturesque cul-de-sac that enjoys community open space is this charming country home. Greet guests in a beautiful two story foyer with an elegant curved staircase that flows to spacious entertaining rooms. A large white gourmet kitchen is open to a stunning cathedral family room that radiates natural light from its southern exposure. Enjoy a luxurious main level vaulted owners suite with new designer 2021 spa bath. The upper level offers three large additional bedrooms, bath, a game room and a generously proportioned loft office. A spacious, freshly painted and carpeted finished lower level recreation room with built-ins provides additional living space as well as access to the exterior.
Situated next to the original estate, the yard opens to wonderful privacy while using the expansive entertaining deck complete with hot tub. This house has been meticulously maintained with numerous current updates including refinished hardwood floors, newly added carpeting, interior and exterior painted, lighting, roof, and driveway resurfaced to an attached three-car garage with strong hold epoxy flooring and storage shelving. This special home is move in ready to start enjoying life in one of the most sought-after, convenient sidewalk communities with public utilities, popular schools and easy access to downtown Baltimore.
Location
State MD
County Baltimore
Zoning RESIDENTIAL
Rooms
Other Rooms Living Room, Dining Room, Primary Bedroom, Bedroom 3, Bedroom 4, Kitchen, Game Room, Family Room, Foyer, Mud Room, Office, Recreation Room, Bathroom 2, Primary Bathroom, Half Bath
Basement Daylight, Partial, Connecting Stairway, Outside Entrance, Partially Finished
Main Level Bedrooms 1
Interior
Interior Features Additional Stairway, Attic, Built-Ins, Carpet, Ceiling Fan(s), Central Vacuum, Combination Kitchen/Living, Entry Level Bedroom, Family Room Off Kitchen, Floor Plan - Open, Floor Plan - Traditional, Formal/Separate Dining Room, Kitchen - Gourmet, Kitchen - Island, Recessed Lighting, Skylight(s), Soaking Tub, Spiral Staircase, Stall Shower, Tub Shower, Walk-in Closet(s), Wet/Dry Bar, Wood Floors, Breakfast Area, Cedar Closet(s), Chair Railings, Crown Moldings, Curved Staircase, Pantry, Upgraded Countertops, Wainscotting, WhirlPool/HotTub
Hot Water Electric
Heating Heat Pump(s)
Cooling Central A/C, Heat Pump(s), Multi Units, Zoned
Flooring Hardwood, Partially Carpeted
Fireplaces Number 1
Fireplaces Type Brick, Wood
Equipment Built-In Microwave, Central Vacuum, Cooktop - Down Draft, Dishwasher, Disposal, Dryer, Exhaust Fan, Microwave, Oven - Wall, Refrigerator, Stainless Steel Appliances, Washer, Water Heater
Fireplace Y
Window Features Casement,Double Hung,Double Pane,Skylights,Transom
Appliance Built-In Microwave, Central Vacuum, Cooktop - Down Draft, Dishwasher, Disposal, Dryer, Exhaust Fan, Microwave, Oven - Wall, Refrigerator, Stainless Steel Appliances, Washer, Water Heater
Heat Source Electric
Laundry Main Floor
Exterior
Exterior Feature Deck(s)
Garage Garage - Side Entry, Garage Door Opener, Inside Access, Oversized
Garage Spaces 6.0
Utilities Available Under Ground
Waterfront N
Water Access N
View Scenic Vista
Roof Type Architectural Shingle
Accessibility None
Porch Deck(s)
Parking Type Attached Garage, Driveway
Attached Garage 3
Total Parking Spaces 6
Garage Y
Building
Lot Description Cul-de-sac, Landscaping, No Thru Street, Premium, Rear Yard, SideYard(s)
Story 3
Foundation Block
Sewer Public Sewer
Water Public
Architectural Style Colonial
Level or Stories 3
Additional Building Above Grade, Below Grade
Structure Type 9'+ Ceilings,2 Story Ceilings,Cathedral Ceilings
New Construction N
Schools
Elementary Schools Riderwood
Middle Schools Ridgely
High Schools Dulaney
School District Baltimore County Public Schools
Others
Senior Community No
Tax ID 04082000004970
Ownership Fee Simple
SqFt Source Assessor
Security Features Security System
Special Listing Condition Standard
Read Less Info
Want to know what your home might be worth? Contact us for a FREE valuation!

Our team is ready to help you sell your home for the highest possible price ASAP

Bought with Kevin D Poist • Evers & Co. Real Estate, A Long & Foster Company
GET MORE INFORMATION





