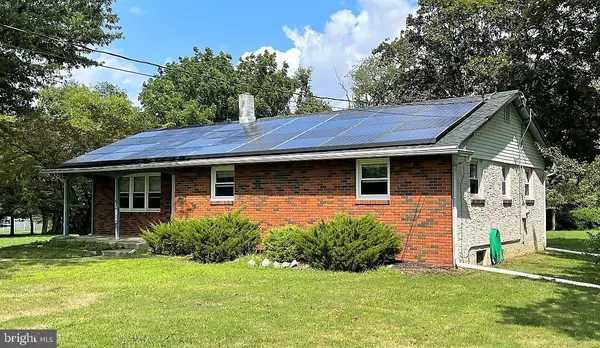For more information regarding the value of a property, please contact us for a free consultation.
Key Details
Sold Price $312,900
Property Type Single Family Home
Sub Type Detached
Listing Status Sold
Purchase Type For Sale
Square Footage 1,758 sqft
Price per Sqft $177
Subdivision None Available
MLS Listing ID NJCD2005924
Sold Date 02/28/22
Style Ranch/Rambler
Bedrooms 4
Full Baths 3
HOA Y/N N
Abv Grd Liv Area 1,758
Originating Board BRIGHT
Year Built 1964
Annual Tax Amount $9,363
Tax Year 2021
Lot Size 1.238 Acres
Acres 1.24
Lot Dimensions 200.00 x 269.58
Property Description
Location and space. This brick rancher sits on a little over an acre with an oversized 32x24 pole barn and large yard for plenty of entertaining and activities. Freshly painted, Inside there are 4 bedrooms, 3 full bathrooms, hardwood floors, a full basement, and a big master bedroom with a walk in closet. This home has great features as far as public water, public sewer, central air, solar, and gas cooking. The main floor laundry room can be made into a 5th bedroom or into an office for commercial use. The basement is big enough to be finished for more living space as well as a storage area. Plenty of parking on a long driveway that wraps behind the house. Brand new furnace just installed. Back up heat source with the pre-existing boiler still hooked up. Brand new carpet in the master bedroom. Excellent location for schooling, commuting, shopping, and dining. Just minutes from all major highways and an easy distance from Philly, New York, and the jersey shore. This home is well built and sturdy. Newer roof and windows (2018). Get in soon to see it as it will not last.
Location
State NJ
County Camden
Area Gloucester Twp (20415)
Zoning RES/COM
Rooms
Other Rooms Living Room, Dining Room, Bedroom 2, Bedroom 3, Bedroom 4, Kitchen, Bedroom 1, Laundry
Basement Full
Main Level Bedrooms 4
Interior
Interior Features Ceiling Fan(s), Dining Area, Primary Bath(s), Walk-in Closet(s), Wood Floors
Hot Water Natural Gas
Heating Forced Air
Cooling Central A/C
Flooring Hardwood
Equipment Refrigerator
Fireplace N
Appliance Refrigerator
Heat Source Natural Gas
Exterior
Garage Garage - Front Entry, Garage - Side Entry, Oversized
Garage Spaces 2.0
Waterfront N
Water Access N
Roof Type Shingle
Accessibility None
Parking Type Driveway, Detached Garage
Total Parking Spaces 2
Garage Y
Building
Lot Description Rear Yard, SideYard(s)
Story 1
Sewer Public Sewer
Water Public
Architectural Style Ranch/Rambler
Level or Stories 1
Additional Building Above Grade, Below Grade
New Construction N
Schools
Elementary Schools Loring-Flemming E.S.
Middle Schools Glen Landing M.S.
School District Black Horse Pike Regional Schools
Others
Senior Community No
Tax ID 15-08201-00003
Ownership Fee Simple
SqFt Source Assessor
Acceptable Financing FHA 203(b), Conventional, Cash
Listing Terms FHA 203(b), Conventional, Cash
Financing FHA 203(b),Conventional,Cash
Special Listing Condition Standard
Read Less Info
Want to know what your home might be worth? Contact us for a FREE valuation!

Our team is ready to help you sell your home for the highest possible price ASAP

Bought with Marytza Rodriguez • Weichert Realtors-Cherry Hill
GET MORE INFORMATION





