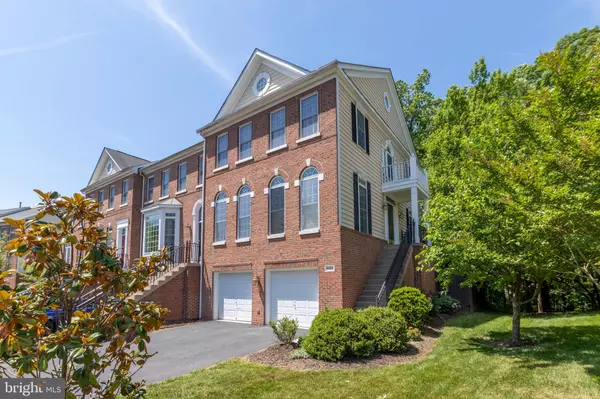For more information regarding the value of a property, please contact us for a free consultation.
Key Details
Sold Price $770,000
Property Type Townhouse
Sub Type End of Row/Townhouse
Listing Status Sold
Purchase Type For Sale
Square Footage 2,416 sqft
Price per Sqft $318
Subdivision Fairfax Center Landbay
MLS Listing ID VAFX1201420
Sold Date 06/25/21
Style Colonial
Bedrooms 4
Full Baths 3
Half Baths 1
HOA Fees $130/mo
HOA Y/N Y
Abv Grd Liv Area 1,896
Originating Board BRIGHT
Year Built 2002
Annual Tax Amount $7,203
Tax Year 2020
Lot Size 2,833 Sqft
Acres 0.07
Property Description
End of the row townhouse that is a part of the Woodson pyramid is located in the desired Parkside community is like no other, offering two car garage and three levels that have an abundance of space, making this feel more like a house. Main floor features not only gorgeous, refinished hardwood flooring but also a living room/ dining room combination offering an elegant fireplace and large floor to ceiling windows. Kitchen showcases a built-in microwave/wall oven with a warming drawer underneath as a bonus, and a large island with a cooktop display. Head on out to the composite deck to enjoy the view of your own private backyard full of beautiful trees. Primary bedroom with cathedral ceilings includes a primary bathroom showcasing double sinks, a clover shaped tub overseeing the secluded backyard view, and a stall shower. Bedrooms two and three also offer cathedral ceilings plus ceiling fans. Second full bathroom offers another double sink and tub shower. Walk-out level basement displays a second fireplace, large den, third full bath, and a bonus room that could be used as a fourth bedroom. Walkout to the fully fenced back yard to sit back and relax on the concrete stamped patio with outdoor lighting, ceiling fan, and dont worry about a little rain, the under-deck roof has got you literally covered! Located between Routes 66, 29, and 50 makes commuting easy for all. With Wegmans across the street, and plenty of shopping centers just minutes away (including Fairfax corner and Fair Oaks mall), this home is a gem you do not want to miss!
Location
State VA
County Fairfax
Zoning 312
Rooms
Other Rooms Living Room, Dining Room, Primary Bedroom, Bedroom 2, Bedroom 3, Bedroom 4, Kitchen, Family Room, Breakfast Room, Recreation Room, Primary Bathroom, Full Bath, Half Bath
Basement Walkout Level, Fully Finished, Rear Entrance
Interior
Interior Features Combination Dining/Living, Family Room Off Kitchen, Kitchen - Island, Primary Bath(s), Wood Floors, Ceiling Fan(s), Window Treatments
Hot Water Natural Gas
Heating Forced Air
Cooling Central A/C
Fireplaces Number 2
Fireplaces Type Mantel(s), Screen
Equipment Dishwasher, Disposal, Dryer, Built-In Microwave, Cooktop, Icemaker, Oven - Wall, Oven - Double, Refrigerator, Washer
Fireplace Y
Appliance Dishwasher, Disposal, Dryer, Built-In Microwave, Cooktop, Icemaker, Oven - Wall, Oven - Double, Refrigerator, Washer
Heat Source Natural Gas
Exterior
Exterior Feature Deck(s), Porch(es), Patio(s)
Garage Basement Garage, Garage Door Opener
Garage Spaces 4.0
Amenities Available Common Grounds, Pool - Outdoor, Tennis Courts, Tot Lots/Playground, Basketball Courts, Jog/Walk Path
Waterfront N
Water Access N
View Trees/Woods
Accessibility None
Porch Deck(s), Porch(es), Patio(s)
Attached Garage 2
Total Parking Spaces 4
Garage Y
Building
Lot Description Backs - Parkland, Backs to Trees, Trees/Wooded
Story 3
Sewer Public Sewer
Water Public
Architectural Style Colonial
Level or Stories 3
Additional Building Above Grade, Below Grade
New Construction N
Schools
Elementary Schools Fairfax Villa
Middle Schools Frost
High Schools Woodson
School District Fairfax County Public Schools
Others
HOA Fee Include Management,Pool(s),Snow Removal,Trash
Senior Community No
Tax ID 0562 16 0128
Ownership Fee Simple
SqFt Source Assessor
Special Listing Condition Standard
Read Less Info
Want to know what your home might be worth? Contact us for a FREE valuation!

Our team is ready to help you sell your home for the highest possible price ASAP

Bought with Mary C Hovland • Long & Foster Real Estate, Inc.
GET MORE INFORMATION





