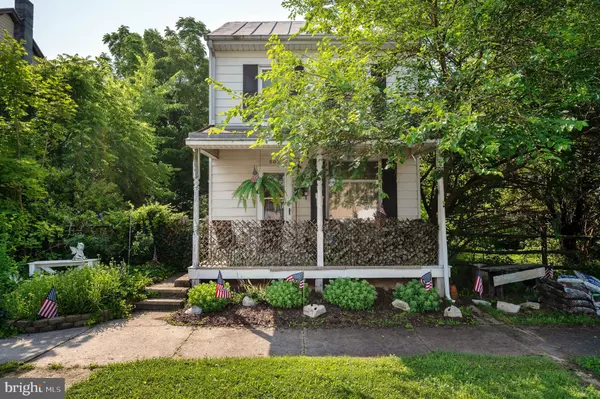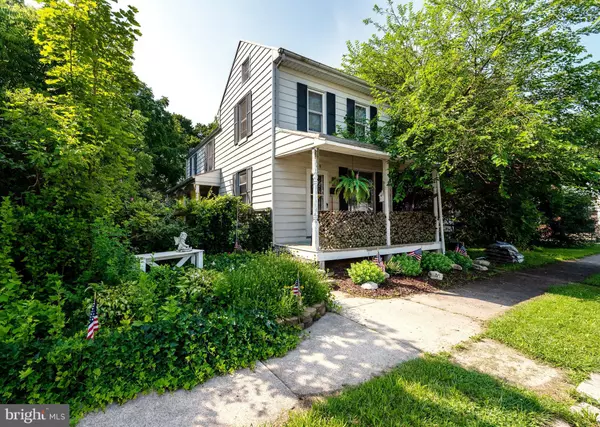For more information regarding the value of a property, please contact us for a free consultation.
Key Details
Sold Price $150,000
Property Type Single Family Home
Sub Type Detached
Listing Status Sold
Purchase Type For Sale
Square Footage 1,088 sqft
Price per Sqft $137
Subdivision Cherokee Ranch
MLS Listing ID PABK2001594
Sold Date 08/27/21
Style Farmhouse/National Folk
Bedrooms 3
Full Baths 1
HOA Y/N N
Abv Grd Liv Area 1,088
Originating Board BRIGHT
Year Built 1890
Annual Tax Amount $3,237
Tax Year 2020
Lot Size 0.280 Acres
Acres 0.28
Lot Dimensions 0.00 x 0.00
Property Description
This old charmer built in 1890 is new to the market and has a nice cozy feel. The main floor has a very nice flow with a generous opening between the living room and the dining room. There are built in shelves between the two rooms. The front window is a beautiful leaded glass. Newer vinyl flooring has been installed in both of these spaces. The kitchen is a good size and has a newer stainless steel gas range. On the upper level are 2-3 bedrooms depending on your needs. Only 1 bedroom is private and the other 2 are walk-through. The bathroom is on this level. As you head outside, you will be greeted by the sweetest side porch with plenty of privacy. The yard has a wire fence on both sides and split rail in the front and the rear and is over 1/4 acre in size. There is plenty of room for backyard activities and privacy there as well. Behind the yard is space for 6 cars for off street parking. A cute front porch is perfect for interacting with neighbors and you can escape to the side if you don't want to be bothered. Economical gas heat with a furnace installed 2 years ago will help ease utility bills. Perfect starter home!
Location
State PA
County Berks
Area Muhlenberg Twp (10266)
Zoning RES
Rooms
Other Rooms Living Room, Dining Room, Bedroom 2, Bedroom 3, Kitchen, Basement, Bedroom 1
Basement Full
Interior
Interior Features Attic, Dining Area, Floor Plan - Traditional, Kitchen - Eat-In, Tub Shower, Wood Floors
Hot Water Natural Gas
Heating Forced Air
Cooling Window Unit(s)
Flooring Vinyl, Wood
Equipment Oven/Range - Gas, Washer, Dryer - Electric
Fireplace N
Appliance Oven/Range - Gas, Washer, Dryer - Electric
Heat Source Natural Gas
Laundry Basement, Washer In Unit, Dryer In Unit
Exterior
Exterior Feature Porch(es)
Garage Spaces 6.0
Fence Rear
Utilities Available Cable TV Available, Electric Available, Natural Gas Available, Sewer Available, Water Available
Waterfront N
Water Access N
Roof Type Metal
Accessibility None
Porch Porch(es)
Parking Type Off Street, On Street
Total Parking Spaces 6
Garage N
Building
Lot Description Rear Yard, Private
Story 2
Foundation Stone
Sewer Public Sewer
Water Public
Architectural Style Farmhouse/National Folk
Level or Stories 2
Additional Building Above Grade, Below Grade
Structure Type Plaster Walls
New Construction N
Schools
Elementary Schools Muhlenberg Elementary Center
Middle Schools Muhlenberg
High Schools Muhlenberg
School District Muhlenberg
Others
Senior Community No
Tax ID 66-5309-08-87-7891
Ownership Fee Simple
SqFt Source Assessor
Acceptable Financing Cash, Conventional
Listing Terms Cash, Conventional
Financing Cash,Conventional
Special Listing Condition Standard
Read Less Info
Want to know what your home might be worth? Contact us for a FREE valuation!

Our team is ready to help you sell your home for the highest possible price ASAP

Bought with Chris J Weikel • Weikel Realty Group LLC
GET MORE INFORMATION





