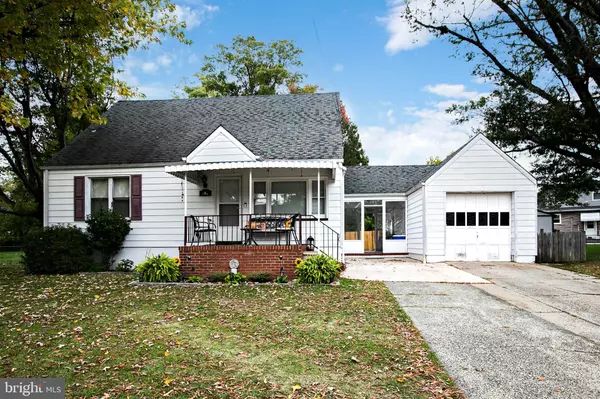For more information regarding the value of a property, please contact us for a free consultation.
Key Details
Sold Price $224,000
Property Type Multi-Family
Sub Type Detached
Listing Status Sold
Purchase Type For Sale
Square Footage 1,344 sqft
Price per Sqft $166
MLS Listing ID NJCD2000609
Sold Date 12/22/21
Style Other
Abv Grd Liv Area 1,344
Originating Board BRIGHT
Year Built 1960
Annual Tax Amount $7,842
Tax Year 2021
Lot Size 8,300 Sqft
Acres 0.19
Lot Dimensions 100.00 x 83.00
Property Description
*******seller has accepted an offer*********Excellent investment opportunity! From the covered front porch you enter the spacious living room with hardwood floors and beautiful front windows. Two good sized bedrooms and the full bathroom with new tile done in October 2021 are tucked away to the left. Moving straight ahead is the eat-in kitchen with newer stainless steel appliances, tiled backsplash, and nice windows giving a view of the backyard. From the kitchen you move down to the large and open finished basement with cherry plank flooring done in 2017, recessed lighting, a roomy half bath, large laundry area with new hot water heater replaced in April 2021 as well as a large storage room. There is plenty of room for movie viewing and entertaining down here! Also from the kitchen is the back door which leads to the screened in breezeway, backyard and side entrance to garage. The backyard has a concrete patio, new privacy fencing and wraps around to a large side yard. Entrance to the second floor one bedroom apartment is through the breezeway. This apartment has higher ceilings than you would expect! Spacious bedroom, living room and eat-in kitchen with stacked w/d unit and walk-in storage in the eves. The bathroom shower tile was done in October 2021. One car garage with over-head storage used by first floor tenants and there is additional enclosed storage space in the back. Both tenants are good paying and would like to stay if possible. This home is being sold as-is. First floor tenants installed an above ground pool, this is not included in the sale.
Location
State NJ
County Camden
Area Mt Ephraim Boro (20425)
Zoning RESIDENTIAL
Rooms
Basement Fully Finished, Heated, Interior Access, Outside Entrance, Shelving, Space For Rooms, Sump Pump
Interior
Interior Features 2nd Kitchen, Carpet, Combination Kitchen/Dining, Entry Level Bedroom, Kitchen - Eat-In, Tub Shower, Walk-in Closet(s), Wood Floors
Hot Water 60+ Gallon Tank
Heating Baseboard - Electric, Forced Air
Cooling Central A/C, Wall Unit
Flooring Hardwood, Vinyl, Laminate Plank, Carpet
Equipment Dryer - Gas, Refrigerator, Washer, Washer/Dryer Stacked, Water Heater, Stove, Oven/Range - Gas
Fireplace N
Appliance Dryer - Gas, Refrigerator, Washer, Washer/Dryer Stacked, Water Heater, Stove, Oven/Range - Gas
Heat Source Natural Gas, Electric
Exterior
Exterior Feature Breezeway, Patio(s), Porch(es), Screened, Roof
Garage Additional Storage Area, Covered Parking, Garage - Front Entry, Garage - Side Entry
Garage Spaces 5.0
Utilities Available Natural Gas Available, Sewer Available, Water Available, Electric Available
Waterfront N
Water Access N
Roof Type Pitched
Accessibility 2+ Access Exits
Porch Breezeway, Patio(s), Porch(es), Screened, Roof
Parking Type Detached Garage, Driveway
Total Parking Spaces 5
Garage Y
Building
Lot Description Front Yard, Rear Yard, SideYard(s)
Foundation Block
Sewer Public Sewer
Water Public
Architectural Style Other
Additional Building Above Grade, Below Grade
New Construction N
Schools
Elementary Schools Mary Bray E.S.
Middle Schools Audubon Jr-Sr
High Schools Audubon H.S.
School District Audubon Public Schools
Others
Tax ID 25-00125-00014
Ownership Fee Simple
SqFt Source Assessor
Acceptable Financing Cash, Conventional
Listing Terms Cash, Conventional
Financing Cash,Conventional
Special Listing Condition Standard
Read Less Info
Want to know what your home might be worth? Contact us for a FREE valuation!

Our team is ready to help you sell your home for the highest possible price ASAP

Bought with viralben chandegra • Long & Foster Real Estate, Inc.
GET MORE INFORMATION





