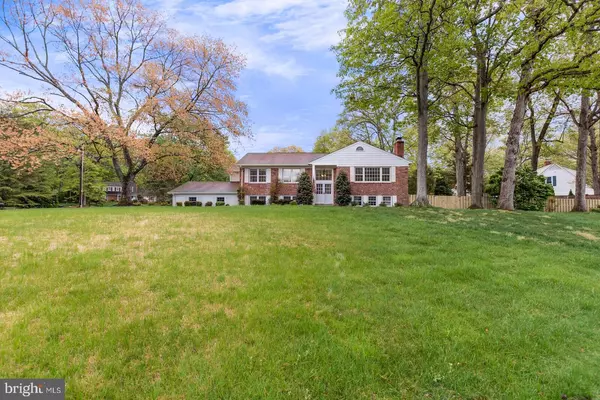For more information regarding the value of a property, please contact us for a free consultation.
Key Details
Sold Price $765,000
Property Type Single Family Home
Sub Type Detached
Listing Status Sold
Purchase Type For Sale
Square Footage 2,573 sqft
Price per Sqft $297
Subdivision Westgate
MLS Listing ID VAFX1190804
Sold Date 05/20/21
Style Split Level
Bedrooms 5
Full Baths 3
HOA Y/N N
Abv Grd Liv Area 1,949
Originating Board BRIGHT
Year Built 1962
Annual Tax Amount $7,471
Tax Year 2021
Lot Size 0.459 Acres
Acres 0.46
Property Description
Welcome home to this more horizontal than vertical split tucked away oh-so-close to Mt Vernon! You'll fall in love with the fabulous new flooring & plush new carpet! So perfect for entertaining, this home offers a spacious living room & dining room adjoining the updated kitchen. Cozy up in front of the living room fireplace or relax in the airy & bright sunroom overlooking a pretty, level yard! This is easy, aging in place living with main level bedrooms & baths! Enjoy game/movie night in the Rec Room filled with real McCoy tongue & groove plank walls. With a 2 bedrooms & a full bath in the lower level this home affords private living quarters for family & friends! Or have your own au pair/healthcare aide move right in! Stroll through the quiet neighborhood or ride your bike through this sweet community a stone's throw from historic Alexandria & an easy commute to DC! Enjoy all that Mt Vernon has to offer with the inn, community park, trail, & country club! Take your dog for a meet & greet at the nearby Grist Mill dog park or plan a picnic in Mt Zephyr/Washington Mill/Fort Hunt parks! You can get some great outdoor exercise with a walk or a bike ride with beautiful water views along the George Washington Parkway!
Location
State VA
County Fairfax
Zoning 120
Rooms
Other Rooms Living Room, Dining Room, Primary Bedroom, Bedroom 2, Bedroom 3, Bedroom 4, Bedroom 5, Kitchen, Den, Foyer, Sun/Florida Room, Recreation Room, Utility Room, Primary Bathroom, Full Bath
Basement Full, Fully Finished
Main Level Bedrooms 3
Interior
Interior Features Bar, Air Filter System, Built-Ins, Carpet, Ceiling Fan(s), Central Vacuum, Dining Area, Kitchen - Eat-In, Formal/Separate Dining Room, Primary Bath(s), Skylight(s), Stall Shower, Tub Shower, Walk-in Closet(s)
Hot Water Natural Gas
Heating Forced Air
Cooling Ceiling Fan(s), Central A/C
Flooring Carpet
Fireplaces Number 2
Fireplaces Type Gas/Propane
Equipment Built-In Microwave, Central Vacuum, Cooktop, Dishwasher, Disposal, Humidifier, Air Cleaner, Icemaker, Oven - Wall, Refrigerator, Washer/Dryer Hookups Only
Fireplace Y
Window Features Bay/Bow
Appliance Built-In Microwave, Central Vacuum, Cooktop, Dishwasher, Disposal, Humidifier, Air Cleaner, Icemaker, Oven - Wall, Refrigerator, Washer/Dryer Hookups Only
Heat Source Natural Gas
Laundry Basement, Hookup
Exterior
Exterior Feature Deck(s)
Garage Garage - Side Entry, Garage Door Opener
Garage Spaces 2.0
Fence Rear
Waterfront N
Water Access N
View Garden/Lawn, Trees/Woods
Accessibility None
Porch Deck(s)
Parking Type Attached Garage
Attached Garage 2
Total Parking Spaces 2
Garage Y
Building
Lot Description Front Yard, Level, Rear Yard
Story 2
Sewer Public Sewer
Water Public
Architectural Style Split Level
Level or Stories 2
Additional Building Above Grade, Below Grade
Structure Type Beamed Ceilings,Paneled Walls
New Construction N
Schools
Elementary Schools Washington Mill
Middle Schools Whitman
High Schools Mount Vernon
School District Fairfax County Public Schools
Others
Senior Community No
Tax ID 1102 10 0009
Ownership Fee Simple
SqFt Source Assessor
Acceptable Financing Cash, Conventional, FHA, VA
Listing Terms Cash, Conventional, FHA, VA
Financing Cash,Conventional,FHA,VA
Special Listing Condition Standard
Read Less Info
Want to know what your home might be worth? Contact us for a FREE valuation!

Our team is ready to help you sell your home for the highest possible price ASAP

Bought with Jacqueline Kirch • Classic Realty, Ltd.
GET MORE INFORMATION





