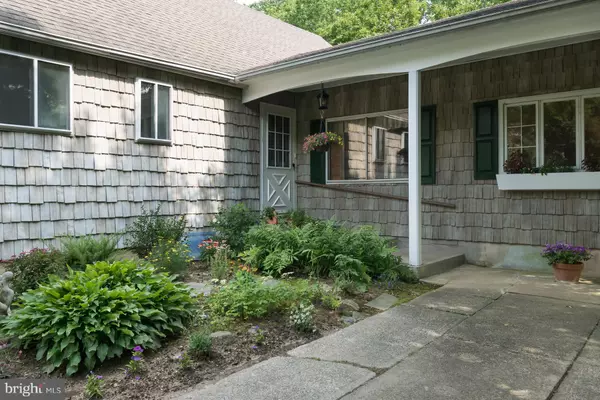For more information regarding the value of a property, please contact us for a free consultation.
Key Details
Sold Price $390,000
Property Type Single Family Home
Sub Type Detached
Listing Status Sold
Purchase Type For Sale
Subdivision Cranbury Manor
MLS Listing ID NJME2001928
Sold Date 09/24/21
Style Cape Cod
Bedrooms 5
Full Baths 3
HOA Y/N N
Originating Board BRIGHT
Year Built 1966
Annual Tax Amount $11,478
Tax Year 2020
Lot Size 0.551 Acres
Acres 0.55
Lot Dimensions 120.00 x 200.00
Property Description
With plenty of curb appeal, thanks to colorful perennial plantings, window boxes and a sweet shingled exterior, this 5-bedroom home fits right in along its friendly, residential neighborhood street. Around back, youll find space to play, garden and relax beneath a brand new retractable awning sporting cheerful stripes. Inside, the open-concept kitchen has been updated to include stainless steel appliances and tall wood cabinets, some of them illuminated with a glass front for display. The laundry is handy nearby, along with a darkroom that could be reworked for other needs. In the den, a wood stove stands before a wall of handsomely exposed brick. The formal rooms also offer an open flow between spaces. While completely functional, the 2 full baths on the main level are ready for cosmetic updating. One is privately located within the main suite, which could easily be expanded to incorporate one of the two adjacent bedrooms. The upper-level bedrooms with a shared bath in between are already quite roomy, one boasting a huge walk-in closet! The full-height basement offers storage galore. This estate property, sold as-is, presents an excellent opportunity to customize a home with a desirable open floor plan in a great neighborhood!
Location
State NJ
County Mercer
Area East Windsor Twp (21101)
Zoning R1
Rooms
Other Rooms Dining Room, Kitchen, Family Room, Laundry
Basement Partial
Main Level Bedrooms 3
Interior
Hot Water Natural Gas
Heating Forced Air
Cooling Central A/C
Flooring Carpet, Vinyl
Equipment Built-In Range, Built-In Microwave, Dishwasher, Dryer - Electric, Refrigerator, Washer
Furnishings No
Fireplace N
Appliance Built-In Range, Built-In Microwave, Dishwasher, Dryer - Electric, Refrigerator, Washer
Heat Source Natural Gas
Laundry Main Floor
Exterior
Utilities Available Cable TV, Natural Gas Available, Sewer Available, Water Available, Phone Available, Electric Available
Waterfront N
Water Access N
View Garden/Lawn
Roof Type Asphalt
Accessibility Level Entry - Main
Parking Type Driveway
Garage N
Building
Story 2
Sewer Public Sewer
Water Public
Architectural Style Cape Cod
Level or Stories 2
Additional Building Above Grade, Below Grade
Structure Type Dry Wall
New Construction N
Schools
High Schools Hightstown
School District East Windsor Regional Schools
Others
Senior Community No
Tax ID 01-00007-00014
Ownership Fee Simple
SqFt Source Assessor
Acceptable Financing Cash, Conventional
Listing Terms Cash, Conventional
Financing Cash,Conventional
Special Listing Condition Standard
Read Less Info
Want to know what your home might be worth? Contact us for a FREE valuation!

Our team is ready to help you sell your home for the highest possible price ASAP

Bought with Roberta Marlowe • Callaway Henderson Sotheby's Int'l-Pennington
GET MORE INFORMATION





