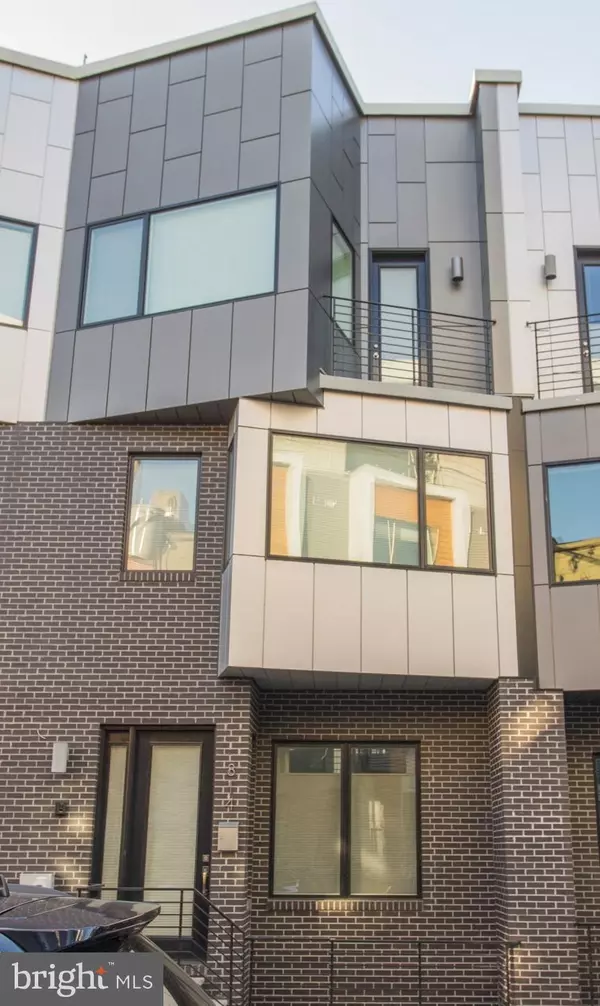For more information regarding the value of a property, please contact us for a free consultation.
Key Details
Sold Price $1,050,000
Property Type Townhouse
Sub Type Interior Row/Townhouse
Listing Status Sold
Purchase Type For Sale
Square Footage 3,182 sqft
Price per Sqft $329
Subdivision Northern Liberties
MLS Listing ID PAPH1006916
Sold Date 11/02/21
Style Straight Thru
Bedrooms 3
Full Baths 3
Half Baths 1
HOA Fees $83/ann
HOA Y/N Y
Abv Grd Liv Area 3,182
Originating Board BRIGHT
Year Built 2016
Annual Tax Amount $2,838
Tax Year 2021
Lot Size 1,059 Sqft
Acres 0.02
Lot Dimensions 18.92 x 55.96
Property Description
STUNNING, ULTRA MODERN 4 years-young construction! Welcome to 814 N Lawrence Street, a gorgeous, sun-dappled 3BD/3.5BA home with a 2-car garage, full finished basement, 2 balconies, roof deck, 9’-14’ ceilings, custom iron railings, 84” solid core interior doors, and almost 6 years left on the tax abatement! Perfectly situated in the highly sought-after neighborhood of Northern Liberties on its premier block, this stunning home is ready for its next chapter! Venture inside to immerse yourself in the remarkable design of this home. On the first level you will l find yourself in a sophisticated living area with gorgeous hardwood flooring, large front windows offering maximum amounts of natural light, and modern recessed LED lighting and in-ceiling Sonos sound system. This space also features a convenient powder room with a sleek, modern vanity! Heading to the lower level you will find a completely finished basement offering 2 spaces for entertaining! The first is an inviting family room/media room with 10’ ceilings and a Sonos in-ceiling sound system, perfect for those family movie nights! This area also offers a large egress window and 3 separate large closets for storage. The second space is currently set up as an old western saloon! You certainly do not find this in every home! This room completely takes you back in time and transports you to another world! Exposed beams, a fully fitted wood bar, gorgeously made, with plenty of space left over for additional seating or entertaining. Talk about fascinating! Upstairs the 2nd level is home to the bright and airy chef’s kitchen! Sleek cabinetry, 14’ ceilings, Sonos system, built-in refrigerator, stainless steel appliances, recessed lighting, a breakfast bar fitting 4+ stools comfortably, and remote controlled Hunter Douglas blinds are only a few of the excellent features this modern kitchen offers! Worried about where your favorite dining table is going to fit? Don’t worry! This kitchen is incredibly spacious and can easily accommodate a dining table seating 10 as well! Right outside the kitchen is a great size deck, perfect for grilling or enjoying that morning cup of coffee! Below is access to the 2-car garage with extra storage! Venture to the upper floors to find 3 bedrooms, all featuring en-suite bathrooms! Each bedroom boasts gorgeous wood flooring, high ceilings, recessed lighting, great closet space, and large windows with shades offering the perfect amount of natural light and privacy when needed. Each bathroom is modernly designed and totally luxurious , but offers a different experience in each room! One features a spacious stall/shower tub combo, the second features a double sink vanity with a dreamy glass stall shower, and the third features a fully tiled space with an oversized stall shower with glass door, all giving a spa-like experience! The home also features a stackable washer & dryer! Ready for the best part? The top floor of the home - pilot house is a perfect spot for a home office and gives way to the spacious roof deck offering 360-degree views of the city skyline and surrounding neighborhoods! Enjoy your summer evenings up here entertaining, dining under the stars, while soaking up the phenomenal views and your own city garden! Check out local favorites like Café La Maude, North Third, Jerry’s Bar, Honey’s or to North Bowl or The Piazza for a perfect date night! Easy waking distance to dynamic neighboring areas like Fishtown & Callowhill for more amazing options and EL, I-95& I-76 and myriad buses makes commuting a breeze! what are you waiting for? Come Take a look Today :)
Location
State PA
County Philadelphia
Area 19120 (19120)
Zoning RSA5
Rooms
Basement Full
Interior
Interior Features Combination Kitchen/Dining, Dining Area, Family Room Off Kitchen, Intercom, Floor Plan - Open, Kitchen - Gourmet, Kitchen - Island, Kitchen - Table Space, Window Treatments, Wood Floors, Store/Office
Hot Water Natural Gas
Heating Forced Air
Cooling Central A/C
Fireplaces Number 1
Heat Source Natural Gas
Laundry Has Laundry
Exterior
Exterior Feature Balconies- Multiple, Deck(s)
Garage Additional Storage Area, Garage - Rear Entry, Garage Door Opener, Inside Access, Covered Parking
Garage Spaces 2.0
Amenities Available Gated Community
Waterfront N
Water Access N
Accessibility None
Porch Balconies- Multiple, Deck(s)
Parking Type Attached Garage
Attached Garage 2
Total Parking Spaces 2
Garage Y
Building
Story 4
Sewer Public Sewer
Water Public
Architectural Style Straight Thru
Level or Stories 4
Additional Building Above Grade, Below Grade
New Construction N
Schools
School District The School District Of Philadelphia
Others
HOA Fee Include Security Gate,Snow Removal
Senior Community No
Tax ID 056220240
Ownership Fee Simple
SqFt Source Assessor
Security Features Intercom
Acceptable Financing Cash, Conventional
Listing Terms Cash, Conventional
Financing Cash,Conventional
Special Listing Condition Standard
Read Less Info
Want to know what your home might be worth? Contact us for a FREE valuation!

Our team is ready to help you sell your home for the highest possible price ASAP

Bought with Marco Nunez • Realty Mark Associates - KOP
GET MORE INFORMATION





