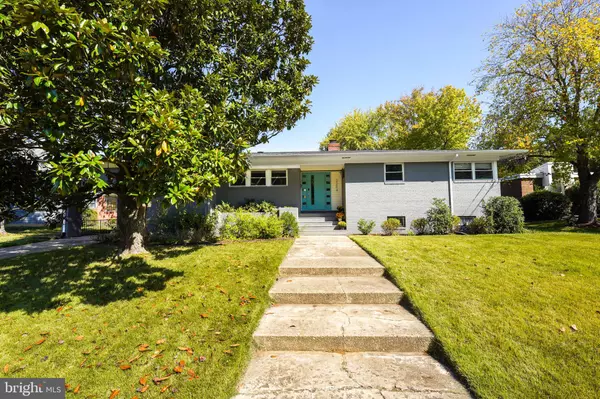For more information regarding the value of a property, please contact us for a free consultation.
Key Details
Sold Price $785,000
Property Type Single Family Home
Sub Type Detached
Listing Status Sold
Purchase Type For Sale
Square Footage 2,725 sqft
Price per Sqft $288
Subdivision Randall
MLS Listing ID VAFX2098242
Sold Date 11/16/22
Style Contemporary
Bedrooms 4
Full Baths 3
HOA Y/N N
Abv Grd Liv Area 1,596
Originating Board BRIGHT
Year Built 1963
Annual Tax Amount $8,020
Tax Year 2022
Lot Size 0.360 Acres
Acres 0.36
Property Description
Close in RANDALL ESTATES home with space to breathe and room to grow! *Quiet, wide street across from White Oaks Park!* Brick single-family home on over 1/3 acre lot! This beautiful raised rambler has been modernized with meticulous updates while maintaining that comfortable charm. Step inside and you'll be greeted by the open, gourmet kitchen with quartz countertops and glazed tile backsplash. The breakfast bar looks right into the living room with oversized fireplace, so you can enjoy conversations while prepping meals! Hardwood floors are throughout the main level, perfect for your accents and area rugs. There are three bedrooms on the main level with the primary bedroom offering a private updated bath. Features include a frameless shower, elevated vanity, and octagonal floor and shower tiles. The lower level is a multifunctional space that offers a rec room with second fireplace and wet bar, third full bath, separate home office/den area, and the 4th bedroom. People-watch and chat with the neighbors from the large front stoop, or relax on the rear covered porch or elevated deck and gaze out into the open back yard. Don't miss the extra storage closets in the carport. When you're ready to give up the monthly condo fees, or the vertical stairs of townhouse living, put this home at the very top of your list! Bright, open, and spacious interior with modernized features PLUS a backyard that's hard to find inside the Beltway. Close to Belle View Shopping Center, trails on GW Parkway, Mount Vernon, Old Town, National Landing, and DC!
Location
State VA
County Fairfax
Zoning 140
Rooms
Other Rooms Living Room, Dining Room, Primary Bedroom, Bedroom 2, Bedroom 3, Bedroom 4, Kitchen, Family Room, Den, Laundry, Storage Room
Basement Connecting Stairway, Rear Entrance, Daylight, Full, Improved, Fully Finished
Main Level Bedrooms 3
Interior
Interior Features Kitchen - Gourmet, Breakfast Area, Dining Area, Entry Level Bedroom, Primary Bath(s), Wood Floors, Recessed Lighting, Floor Plan - Open
Hot Water Natural Gas
Heating Forced Air
Cooling Central A/C
Fireplaces Number 2
Equipment Dryer, Disposal, Dishwasher, Dryer - Front Loading, Icemaker, Microwave, Oven/Range - Gas, Refrigerator, Washer - Front Loading, Water Heater - High-Efficiency
Fireplace Y
Window Features Double Pane,Screens
Appliance Dryer, Disposal, Dishwasher, Dryer - Front Loading, Icemaker, Microwave, Oven/Range - Gas, Refrigerator, Washer - Front Loading, Water Heater - High-Efficiency
Heat Source Natural Gas
Exterior
Exterior Feature Deck(s), Porch(es)
Garage Spaces 1.0
Waterfront N
Water Access N
View Trees/Woods
Roof Type Asphalt
Accessibility None
Porch Deck(s), Porch(es)
Parking Type Off Street, Attached Carport
Total Parking Spaces 1
Garage N
Building
Lot Description Landscaping
Story 2
Foundation Concrete Perimeter
Sewer Public Sewer
Water Public
Architectural Style Contemporary
Level or Stories 2
Additional Building Above Grade, Below Grade
New Construction N
Schools
Elementary Schools Belle View
Middle Schools Sandburg
High Schools West Potomac
School District Fairfax County Public Schools
Others
Senior Community No
Tax ID 0931 31 0008
Ownership Fee Simple
SqFt Source Assessor
Acceptable Financing Cash, Conventional, FHA, VA
Listing Terms Cash, Conventional, FHA, VA
Financing Cash,Conventional,FHA,VA
Special Listing Condition Standard
Read Less Info
Want to know what your home might be worth? Contact us for a FREE valuation!

Our team is ready to help you sell your home for the highest possible price ASAP

Bought with Valerie Kappler • Long & Foster Real Estate, Inc.
GET MORE INFORMATION





