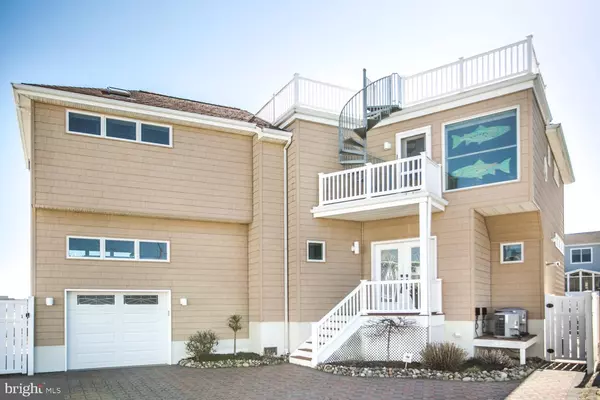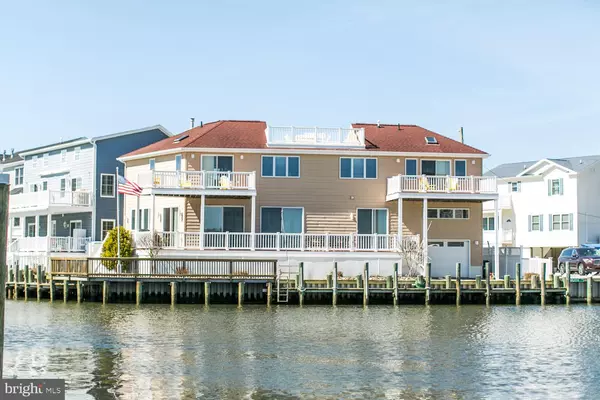For more information regarding the value of a property, please contact us for a free consultation.
Key Details
Sold Price $1,150,000
Property Type Single Family Home
Sub Type Detached
Listing Status Sold
Purchase Type For Sale
Square Footage 2,880 sqft
Price per Sqft $399
Subdivision Beach Haven West
MLS Listing ID NJOC408576
Sold Date 05/07/21
Style Other
Bedrooms 5
Full Baths 4
HOA Y/N N
Abv Grd Liv Area 2,880
Originating Board BRIGHT
Year Built 2004
Annual Tax Amount $13,897
Tax Year 2020
Lot Size 3,979 Sqft
Acres 0.09
Lot Dimensions 43.46 x 65.00
Property Description
Location,location,location.....this amazing home sits on a pristine cul-de-sac lot with 114 ft of vinyl bulkhead that can accommodate several boats and jet ski’s. The elevation of this homes first floor sits at 9 feet high with low flood insurance at $758.00. Once you enter this you will stunned at the views , you are surrounded by 8’ sliding glass doors that allow your home to be flooded with sun light and a stunning interior fully decorated and furnished YES you are purchasing a home that the homeowner who custom built and decorated are leaving behind so all you need is your suitcase. On the first floor you are able to both entertain , cook and view all the priceless boat traffic as your on one of the the most active and convenient lagoons that lead you out to the bay. The location to the bay from this property is approximately one minute and the best part is when you go to the roof top deck you have views of the bay ,water misters on the roof top deck to keep you cool on the hottest of days while you enjoy views of the bridge that take you over to beautiful beaches of LBI. If you have a large family this is the home for you with 1 bedroom and full bath on the first floor and 4 additional bedrooms on the second floor with two of them being master suites with private decks , remote controlled gas fireplaces , soaker tubs , and list goes on. Please allow me to give you a list of what this home has to offer...here we go. Mural size stained glass windows that the architect was told must be part of the custom home build. Motorized sky lights throughout the home along with motorized custom Hunter Douglas draperies, 4 motorized windows in kitchen, 4 motorized skylights on the seconds floor and motorized window treatments. Anderson windows and doors, 2x6 construction,50 years shingled roof, trex decking, ceiling fans in all rooms, all bathrooms have heat lamps and exhaust fans, Koehler fixtures, kitchen aid SS appliances,trash compactor , warming drawer, ice machine, spare garage refrigerator. The exterior front driveway sits on pavers as well as the rear walkways and lets not forget when your away you have a irrigation system for your landscape beds. It is hard to put into a limited amount of space to explain all the upgrades this custom home has and the views can only be witnessed if you come for a visit. While we are selling this homes fully furnished , decorated and meticulously kept the owners wanted you to know that the leather furniture is made by Natuzzi , bedrooms are made by Drexel Heritage and the Dining room table is an Italian dining table with extension for more seating. Open houses will be given by the listing agent every Friday, Saturday and Sunday until this home is under contract Please come visit as the open house times at dates are listed and start on Friday ,April 9th During these challenging times of COVID if you can not attend and would like to view the home via zoom, face time, etc it would be a pleasure to accommodate you. We can not change the current recovery of this pandemic but its surely not going to stop us moving forward.
Location
State NJ
County Ocean
Area Stafford Twp (21531)
Zoning RR2A
Rooms
Main Level Bedrooms 1
Interior
Interior Features Bar, Ceiling Fan(s), Built-Ins, Breakfast Area, Carpet, Combination Kitchen/Dining, Dining Area, Entry Level Bedroom, Family Room Off Kitchen, Floor Plan - Open, Kitchen - Island, Pantry, Primary Bath(s), Soaking Tub, Recessed Lighting, Stain/Lead Glass, Walk-in Closet(s), Wet/Dry Bar, Window Treatments, Wine Storage, Wood Floors, Other, Attic/House Fan, Additional Stairway, Attic
Hot Water Natural Gas
Heating Forced Air, Central
Cooling Central A/C
Flooring Ceramic Tile, Carpet, Wood
Fireplaces Number 3
Fireplaces Type Gas/Propane
Equipment Built-In Microwave, Dishwasher, Disposal, Dryer, Dryer - Gas, Exhaust Fan, Icemaker, Trash Compactor, Washer, Cooktop
Furnishings Yes
Fireplace Y
Window Features Skylights
Appliance Built-In Microwave, Dishwasher, Disposal, Dryer, Dryer - Gas, Exhaust Fan, Icemaker, Trash Compactor, Washer, Cooktop
Heat Source Natural Gas
Exterior
Exterior Feature Deck(s), Porch(es), Roof, Wrap Around, Balcony, Balconies- Multiple
Garage Garage - Front Entry, Garage - Rear Entry, Inside Access
Garage Spaces 5.0
Fence Vinyl
Waterfront Y
Water Access Y
View Water, Bay
Roof Type Shingle
Accessibility Doors - Swing In, Level Entry - Main
Porch Deck(s), Porch(es), Roof, Wrap Around, Balcony, Balconies- Multiple
Parking Type Attached Garage, Driveway
Attached Garage 1
Total Parking Spaces 5
Garage Y
Building
Lot Description Bulkheaded, Cul-de-sac, Irregular, Premium, Rear Yard, Road Frontage
Story 2
Sewer Public Sewer
Water Public
Architectural Style Other
Level or Stories 2
Additional Building Above Grade, Below Grade
New Construction N
Schools
Middle Schools Southern Regional M.S.
High Schools Southern Regional H.S.
School District Southern Regional Schools
Others
Senior Community No
Tax ID 31-00147 41-00124
Ownership Fee Simple
SqFt Source Estimated
Special Listing Condition Standard
Read Less Info
Want to know what your home might be worth? Contact us for a FREE valuation!

Our team is ready to help you sell your home for the highest possible price ASAP

Bought with Mary Ann OShea • RE/MAX at Barnegat Bay - Ship Bottom
GET MORE INFORMATION





