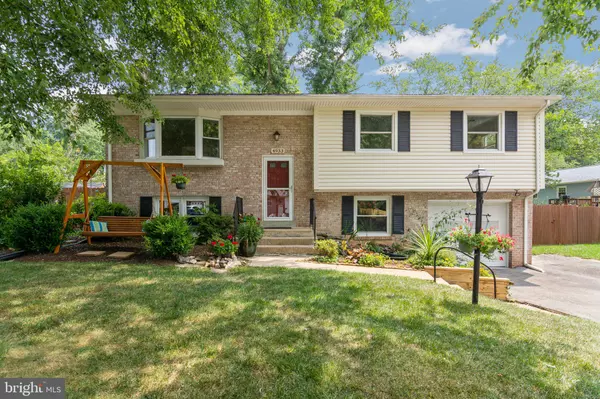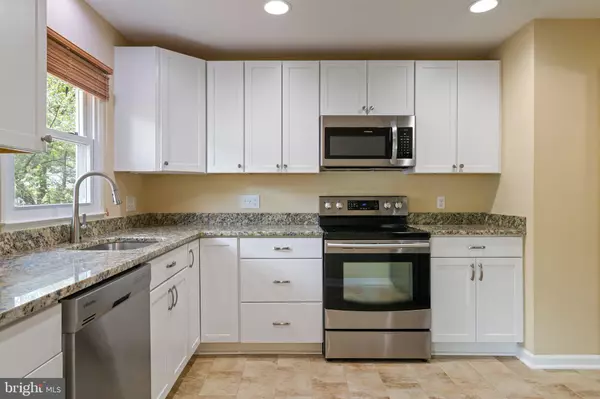Bought with Roberto A Mejicano Varela • KW United
For more information regarding the value of a property, please contact us for a free consultation.
Key Details
Sold Price $445,000
Property Type Single Family Home
Sub Type Detached
Listing Status Sold
Purchase Type For Sale
Square Footage 1,902 sqft
Price per Sqft $233
Subdivision Dale City
MLS Listing ID VAPW2003512
Sold Date 09/08/21
Style Traditional
Bedrooms 4
Full Baths 3
HOA Y/N N
Abv Grd Liv Area 1,190
Year Built 1976
Available Date 2021-07-28
Annual Tax Amount $4,179
Tax Year 2020
Lot Size 9,866 Sqft
Acres 0.23
Property Sub-Type Detached
Source BRIGHT
Property Description
$20,000 PRICE DROP, Make this first on your list to see, large private shaded fully fenced corner lot. 4 bedrooms, 3 full baths with updated tile/vanity. Kitchen has been completely updated, new cabinets, countertops, flooring, stainless appliances, connecting with dining room with direct access to large deck overlooking private, flat back yard with oversized shed. ALL carpet replaced 8/21. Three generous bedrooms on main level, primary bedroom with full bath. Expansive living room incorporates newer bay window overlooking manicured front yard with water feature. Lower level rec room offers brick fireplace, 4th bedroom, 3rd full bath, and direct access to garage. All windows have been updated, as has sliding glass door off dining room. ROOF replaced 2021. Minutes to shopping/restaurants/ StoneBridge/Potomac Mills, short distance to Quantico and Ft Belvoir. Home warranty in place.
Location
State VA
County Prince William
Zoning RPC
Rooms
Other Rooms Living Room, Dining Room, Primary Bedroom, Bedroom 2, Bedroom 3, Bedroom 4, Kitchen, Recreation Room
Basement Other
Main Level Bedrooms 3
Interior
Hot Water Electric
Heating Heat Pump(s), Forced Air
Cooling Central A/C, Ceiling Fan(s), Heat Pump(s), Attic Fan
Fireplaces Number 1
Fireplaces Type Wood
Equipment Built-In Microwave, Dishwasher, Disposal, Dryer, Oven/Range - Electric, Refrigerator, Washer
Fireplace Y
Appliance Built-In Microwave, Dishwasher, Disposal, Dryer, Oven/Range - Electric, Refrigerator, Washer
Heat Source Propane - Leased
Exterior
Parking Features Garage - Front Entry, Inside Access
Garage Spaces 3.0
Fence Fully, Privacy
Water Access N
Accessibility None
Attached Garage 1
Total Parking Spaces 3
Garage Y
Building
Lot Description Landscaping, Corner
Story 2
Sewer Public Sewer
Water Public
Architectural Style Traditional
Level or Stories 2
Additional Building Above Grade, Below Grade
New Construction N
Schools
Elementary Schools King
Middle Schools Beville
High Schools Gar-Field
School District Prince William County Public Schools
Others
Senior Community No
Tax ID 8092-96-3110
Ownership Fee Simple
SqFt Source 1902
Acceptable Financing FHA, Conventional, Cash, VA
Listing Terms FHA, Conventional, Cash, VA
Financing FHA,Conventional,Cash,VA
Special Listing Condition Standard
Read Less Info
Want to know what your home might be worth? Contact us for a FREE valuation!

Our team is ready to help you sell your home for the highest possible price ASAP

GET MORE INFORMATION



