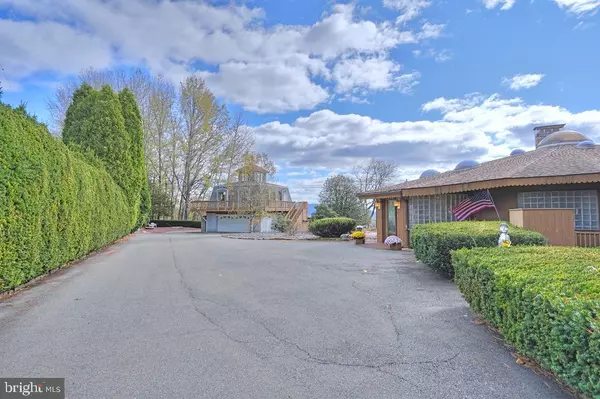For more information regarding the value of a property, please contact us for a free consultation.
Key Details
Sold Price $400,000
Property Type Single Family Home
Sub Type Detached
Listing Status Sold
Purchase Type For Sale
Square Footage 6,385 sqft
Price per Sqft $62
MLS Listing ID PACC115678
Sold Date 07/10/20
Style Other
Bedrooms 3
Full Baths 3
Half Baths 2
HOA Y/N N
Abv Grd Liv Area 3,514
Originating Board BRIGHT
Year Built 1984
Annual Tax Amount $7,537
Tax Year 2019
Lot Size 11.390 Acres
Acres 11.39
Lot Dimensions 0.00 x 0.00
Property Description
This masterpiece of a home takes timber to a whole new level. Unique wooden accents in every nook and cranny of this truly one-of-a-kind home. The foyer w/inlaid lighted wooden floor & an authentic coat tree creates a natural feeling that is unique, stylish, and attractive. The custom Quaker Maid cabinetry in the kitchen adds the ultimate in beauty, functionality, and quality. Hidden gems like lazy Susans in the corner cabinets, pull out shelving, built-in bread box and paper towel holders make this kitchen so convenient. Custom wooden pot hanger, flat top stove, paneled refrigerator, and double wall oven adds to the unique quality of this kitchen. The stunning stone work of the FP draws the eye upward making the living rm feel huge. The Florida rm brings the joys of the outdoors, inside. Watching the sunrise over the Blue Mountain with your morning coffee will start your day with calm tranquility. The main bath is the wow-factor w/its stained glass, curved handmade doors and the walk-in open concept shower that towers to the ceiling w/one-of-a-kind wooden accents. The 1st BR has a walk-in Cedar closet and the 2nd BR has its own master bath on the 1st floor. The fully finished LL is just as remarkable as the 1st flr. The family rm showcases another stunning stone FP and a wet bar for the ultimate in entertaining. The LL BR has its own master bath. An additional powder rm and 3 other rms to be used for storage, play rms, or a quiet office. This round home sits on 11+ acres w/panoramic views for miles. The wrap around deck will give you the feeling of your own relaxing retreat and enveloping you with the excitement of the changing seasons. The detached 2C garage has an additional 2nd floor storage/workshop. This home is in a class by itself, don t miss out on this rare opportunity for a unrivaled home!
Location
State PA
County Carbon
Area Parryville Boro (13418)
Zoning RURAL CONSERVATION
Direction North
Rooms
Other Rooms Living Room, Dining Room, Bedroom 2, Bedroom 3, Family Room, Den, Foyer, Bedroom 1, Sun/Florida Room, Mud Room, Other, Office, Bathroom 1, Bathroom 2, Bathroom 3, Bonus Room, Half Bath
Basement Daylight, Full, Fully Finished
Main Level Bedrooms 2
Interior
Hot Water Electric
Heating Heat Pump - Electric BackUp
Cooling Central A/C
Fireplaces Number 2
Fireplaces Type Fireplace - Glass Doors, Mantel(s), Wood
Equipment Built-In Range, Cooktop, Dishwasher, Disposal, Dryer - Electric, Oven - Double, Refrigerator, Washer
Fireplace Y
Appliance Built-In Range, Cooktop, Dishwasher, Disposal, Dryer - Electric, Oven - Double, Refrigerator, Washer
Heat Source Electric
Laundry Main Floor
Exterior
Exterior Feature Deck(s), Patio(s), Wrap Around
Garage Additional Storage Area, Garage - Front Entry, Oversized
Garage Spaces 2.0
Pool In Ground
Utilities Available Cable TV Available, Phone Available
Waterfront N
Water Access N
View Mountain, Panoramic
Roof Type Architectural Shingle
Accessibility None
Porch Deck(s), Patio(s), Wrap Around
Parking Type Detached Garage
Total Parking Spaces 2
Garage Y
Building
Story 1
Sewer On Site Septic
Water Well
Architectural Style Other
Level or Stories 1
Additional Building Above Grade, Below Grade
New Construction N
Schools
School District Lehighton Area
Others
Pets Allowed N
Senior Community No
Tax ID 55-50-D13.03
Ownership Fee Simple
SqFt Source Estimated
Horse Property N
Special Listing Condition Standard
Read Less Info
Want to know what your home might be worth? Contact us for a FREE valuation!

Our team is ready to help you sell your home for the highest possible price ASAP

Bought with Pamela Gothard • RE/MAX Real Estate-Allentown
GET MORE INFORMATION





