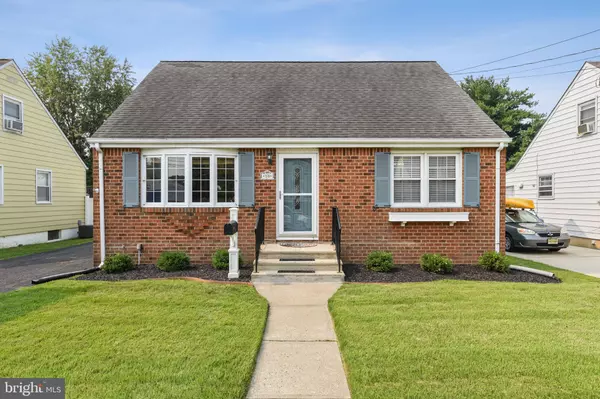For more information regarding the value of a property, please contact us for a free consultation.
Key Details
Sold Price $320,000
Property Type Single Family Home
Sub Type Detached
Listing Status Sold
Purchase Type For Sale
Square Footage 1,423 sqft
Price per Sqft $224
Subdivision None Available
MLS Listing ID NJME2002424
Sold Date 10/13/21
Style Cape Cod
Bedrooms 4
Full Baths 2
HOA Y/N N
Abv Grd Liv Area 1,423
Originating Board BRIGHT
Year Built 1956
Annual Tax Amount $6,451
Tax Year 2020
Lot Size 5,000 Sqft
Acres 0.11
Lot Dimensions 50.00 x 100.00
Property Description
Beautifully appointed expanded cape for today's lifestyle! 4 bedrooms 2 full baths with open flow kitchen featuring SS appliances & sliders leading to the deck. The living room has a gas fireplace and an oversized bay window. New bamboo flooring through the dining room and hallway. First-floor primary bedroom and 2nd bedroom are carpeted with hardwood floors underneath! Two oversized bedrooms on the 2nd level and accompanied by a full bathroom and lots of storage! The full basement is partially finished with a large storage/utility area that has an exterior entrance. SS appliances -2021 and Furnace and AC-2021.
Location
State NJ
County Mercer
Area Hamilton Twp (21103)
Zoning RES
Rooms
Other Rooms Living Room, Dining Room, Primary Bedroom, Bedroom 2, Bedroom 3, Kitchen, Bedroom 1
Basement Full, Unfinished
Interior
Interior Features Ceiling Fan(s), Crown Moldings, Kitchen - Eat-In, Wood Floors
Hot Water Natural Gas
Heating Forced Air
Cooling Central A/C
Flooring Vinyl, Bamboo, Hardwood, Carpet, Ceramic Tile
Fireplaces Number 1
Fireplaces Type Gas/Propane
Equipment Built-In Range, Dishwasher, Dryer, Oven/Range - Gas, Washer, Refrigerator, Range Hood
Fireplace Y
Appliance Built-In Range, Dishwasher, Dryer, Oven/Range - Gas, Washer, Refrigerator, Range Hood
Heat Source Natural Gas
Laundry Basement
Exterior
Exterior Feature Deck(s)
Fence Vinyl
Utilities Available Cable TV
Waterfront N
Water Access N
Roof Type Shingle
Accessibility None
Porch Deck(s)
Garage N
Building
Story 2
Foundation Brick/Mortar
Sewer Public Sewer
Water Public
Architectural Style Cape Cod
Level or Stories 2
Additional Building Above Grade, Below Grade
New Construction N
Schools
School District Hamilton Township
Others
Pets Allowed Y
Senior Community No
Tax ID 03-02162-00003
Ownership Fee Simple
SqFt Source Assessor
Security Features Carbon Monoxide Detector(s),Security System
Acceptable Financing Conventional, FHA 203(b), Cash, VA
Listing Terms Conventional, FHA 203(b), Cash, VA
Financing Conventional,FHA 203(b),Cash,VA
Special Listing Condition Standard
Pets Description No Pet Restrictions
Read Less Info
Want to know what your home might be worth? Contact us for a FREE valuation!

Our team is ready to help you sell your home for the highest possible price ASAP

Bought with Non Member • Non Subscribing Office
GET MORE INFORMATION





