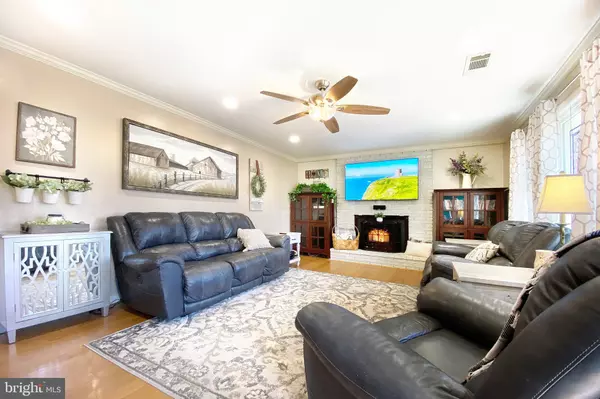For more information regarding the value of a property, please contact us for a free consultation.
Key Details
Sold Price $235,000
Property Type Single Family Home
Sub Type Detached
Listing Status Sold
Purchase Type For Sale
Square Footage 1,344 sqft
Price per Sqft $174
Subdivision Central Park
MLS Listing ID NJSA141248
Sold Date 04/23/21
Style Ranch/Rambler
Bedrooms 3
Full Baths 2
HOA Y/N N
Abv Grd Liv Area 1,344
Originating Board BRIGHT
Year Built 1974
Annual Tax Amount $7,612
Tax Year 2020
Lot Size 0.862 Acres
Acres 0.86
Lot Dimensions 184.00 x 204.00
Property Description
Welcome Home to this 3 Bedroom, 2 Bathroom Brick Rancher on one of Pennsville’s largest lots in the desirable Central Park neighborhood. This home has excellent curb appeal and as you walk in through the front door you will be greeted in the Living Room by pristine bamboo flooring, a whitewashed brick fireplace with an efficient built-in Cast Iron Pellet Wood Stove, recessed lighting, a ceiling fan and surround sound for your enjoyment. The Kitchen has been tastefully upgraded with maple cabinetry, oak butcher block countertops, a NEW Samsung Tuscany Stainless Steel appliance package including the matching refrigerator, dishwasher, 5-burner gas stove and microwave, garbage disposal, neutral tile backsplash & flooring, recessed lighting, and a charming built-in corner hutch. The whole home has been freshly painted, glass accent knobs have been added to the bedroom doors and there is custom millwork spread throughout including crown molding, wainscoting, chair rail, and rosettes on trim corners. Down the main hallway you will find an updated bathroom with tile flooring, a built-in medicine cabinet and dual shower heads. The primary bedroom has a NEW sliding glass door leading outside to the back deck, built-ins in the closet and its own refreshed private en-suite bathroom with a tiled walk-in shower, tile walls with subway accents and a custom glass tile niche for your toiletries. All three of the bedrooms are spacious with ceiling fans and sizable closets. Sliding doors in the kitchen will lead you out to a private yard backing to woods that is perfect for relaxing and entertaining. There is a 10x37 ft deck overlooking an in-ground pool with a newer stamped concrete surround, huge sturdy playset and 8x12 shed. For your convenience the laundry room is located just off the kitchen and it leads to a 1-car attached garage with an electric opener and additional storage space above. The driveway includes extended parking to store your Boat, Camper, RV or additional vehicles. Bonus features of this home include: central AC, windows were replaced (2017), 55-yr shingle roof installed (2018), vinyl siding recently replaced (2019), Pool Liner & filter replaced (2019), HEPA air filter installed on the furnace, and the electrical panel was upgraded with a 200-amp service and new main line (2018). 25 William Penn Ave is within walking distance go three schools and is close to major highways (Rt. 40, 295, NJ-Tpke), shopping centers, restaurants, Delaware, and much more. This home is a must see and priced to sell quickly! Schedule your tour ASAP or attend our OPEN HOUSE on Saturday, March 20th between 2-5PM.
Location
State NJ
County Salem
Area Pennsville Twp (21709)
Zoning 02
Rooms
Other Rooms Living Room, Primary Bedroom, Bedroom 2, Bedroom 3, Kitchen, Laundry, Bathroom 1, Primary Bathroom
Main Level Bedrooms 3
Interior
Interior Features Attic, Built-Ins, Ceiling Fan(s), Chair Railings, Combination Kitchen/Dining, Crown Moldings, Entry Level Bedroom, Family Room Off Kitchen, Floor Plan - Traditional, Kitchen - Eat-In, Primary Bath(s), Recessed Lighting, Tub Shower, Wainscotting, Wood Floors, Stove - Wood
Hot Water Natural Gas
Heating Forced Air
Cooling Central A/C
Flooring Bamboo, Ceramic Tile
Fireplaces Number 1
Fireplaces Type Brick, Wood, Other
Equipment Built-In Microwave, Built-In Range, Dishwasher, Disposal, Dryer, Exhaust Fan, Icemaker, Microwave, Oven/Range - Gas, Refrigerator, Stainless Steel Appliances, Washer, Water Heater
Fireplace Y
Window Features Energy Efficient,Double Pane,Double Hung
Appliance Built-In Microwave, Built-In Range, Dishwasher, Disposal, Dryer, Exhaust Fan, Icemaker, Microwave, Oven/Range - Gas, Refrigerator, Stainless Steel Appliances, Washer, Water Heater
Heat Source Natural Gas
Laundry Main Floor
Exterior
Exterior Feature Deck(s)
Garage Additional Storage Area, Garage - Front Entry, Garage Door Opener, Inside Access
Garage Spaces 6.0
Fence Chain Link
Pool Fenced, Filtered, In Ground, Vinyl
Waterfront N
Water Access N
View Trees/Woods
Roof Type Shingle
Accessibility None
Porch Deck(s)
Parking Type Driveway, Attached Garage
Attached Garage 1
Total Parking Spaces 6
Garage Y
Building
Lot Description Backs to Trees, Front Yard, Private, Rear Yard, SideYard(s)
Story 1
Sewer Public Sewer
Water Public
Architectural Style Ranch/Rambler
Level or Stories 1
Additional Building Above Grade, Below Grade
New Construction N
Schools
School District Pennsville Township Public Schools
Others
Senior Community No
Tax ID 09-02005-00033
Ownership Fee Simple
SqFt Source Assessor
Special Listing Condition Standard
Read Less Info
Want to know what your home might be worth? Contact us for a FREE valuation!

Our team is ready to help you sell your home for the highest possible price ASAP

Bought with Daniel J Mauz • Keller Williams Realty - Washington Township
GET MORE INFORMATION





