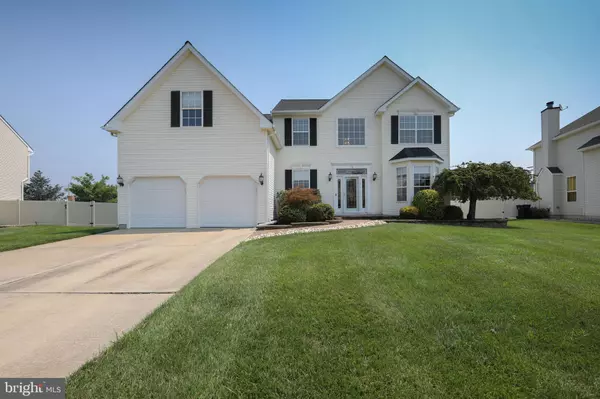For more information regarding the value of a property, please contact us for a free consultation.
Key Details
Sold Price $425,000
Property Type Single Family Home
Sub Type Detached
Listing Status Sold
Purchase Type For Sale
Square Footage 2,750 sqft
Price per Sqft $154
Subdivision Woods Edge
MLS Listing ID NJCD2005388
Sold Date 09/30/21
Style Colonial
Bedrooms 4
Full Baths 2
Half Baths 2
HOA Y/N N
Abv Grd Liv Area 2,750
Originating Board BRIGHT
Year Built 2000
Annual Tax Amount $11,349
Tax Year 2020
Lot Dimensions 70.00 x 131.00
Property Description
Welcome home to this beautiful 4 bedroom, 2.5 bath, full size finished basement with dual staircase in the highly desirable neighborhood of Woods Edge in Gloucester Twp . This home features a large living and dining room with wood flooring and beautiful woodwork throughout both rooms that has been freshly painted. Enter into spacious eat in kitchen from the dining room and this is where you find stainless steel appliances, corian countertops, plenty of cabinet space, ceramic tile flooring, and kitchen island. Enter into the large family that features the back staircase leading up to the second floor and to the outside deck with paver overlooking a spacious fenced in backyard for your privacy. The first floor also includes a half bath and laundry room. Take a stroll up to the second floor either from the foyer area or family room and this is where you will find the large primary bedroom and bath that features a large walk in closet, a separate shower, and sunken tub with dual sinks. The second, third and fourth bedrooms are spacious in size with plenty of closet space along with the second floor bathroom. The large finished basement has beautiful vinyl floors throughout along with a half bath. Plenty of space in the basement for a media room, workout room or a place to entertain friends and family. The backyard is has a nice size deck and is fenced in for your privacy. Another great area to entertain friends and family. In terms of location, plenty of restaurants and shopping in the area and conveniently located to Rt. 42, Rt, 295 and NJ Turnpike. This property is priced to sell and won't last long.
Location
State NJ
County Camden
Area Gloucester Twp (20415)
Zoning R3
Rooms
Other Rooms Living Room, Dining Room, Primary Bedroom, Bedroom 2, Bedroom 3, Bedroom 4, Kitchen, Family Room, Basement, Laundry, Primary Bathroom, Half Bath
Basement Fully Finished
Interior
Interior Features Ceiling Fan(s), Crown Moldings, Family Room Off Kitchen, Kitchen - Eat-In, Kitchen - Island, Wood Floors
Hot Water Natural Gas
Heating Forced Air
Cooling Central A/C
Equipment Stainless Steel Appliances, Disposal, Washer, Dryer - Gas
Appliance Stainless Steel Appliances, Disposal, Washer, Dryer - Gas
Heat Source Natural Gas
Exterior
Garage Garage Door Opener, Garage - Front Entry
Garage Spaces 2.0
Waterfront N
Water Access N
Accessibility None
Parking Type Attached Garage
Attached Garage 2
Total Parking Spaces 2
Garage Y
Building
Story 2
Sewer Private Sewer
Water Public
Architectural Style Colonial
Level or Stories 2
Additional Building Above Grade, Below Grade
New Construction N
Schools
High Schools Timber Creek
School District Gloucester Township Public Schools
Others
Senior Community No
Tax ID 15-18603-00060
Ownership Fee Simple
SqFt Source Assessor
Acceptable Financing FHA
Listing Terms FHA
Financing FHA
Special Listing Condition Standard
Read Less Info
Want to know what your home might be worth? Contact us for a FREE valuation!

Our team is ready to help you sell your home for the highest possible price ASAP

Bought with Nikunj N Shah • Long & Foster Real Estate, Inc.
GET MORE INFORMATION





