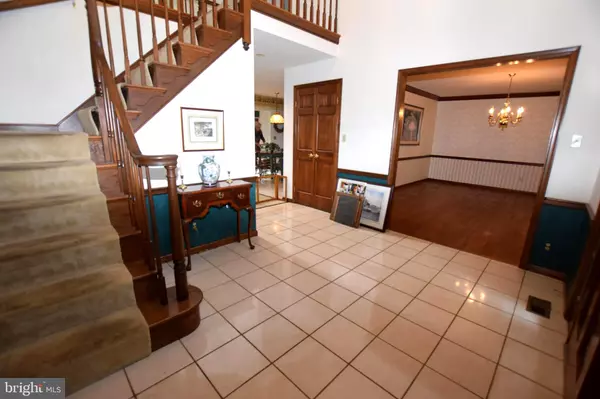For more information regarding the value of a property, please contact us for a free consultation.
Key Details
Sold Price $475,000
Property Type Single Family Home
Sub Type Detached
Listing Status Sold
Purchase Type For Sale
Square Footage 4,340 sqft
Price per Sqft $109
Subdivision None Available
MLS Listing ID PADE502132
Sold Date 01/30/20
Style Colonial
Bedrooms 4
Full Baths 2
Half Baths 1
HOA Y/N N
Abv Grd Liv Area 4,340
Originating Board BRIGHT
Year Built 1986
Annual Tax Amount $13,010
Tax Year 2019
Lot Size 1.178 Acres
Acres 1.18
Lot Dimensions 249.00 x 236.00
Property Description
Location! Location! Opportunity is knocking! Priced to sell! This 4300 square foot colonial on over 1 acre of ground is located amongst $700,000+ properties and many selling in the $8's and $9's and even into the Million range. It is priced well below market to compensate for selling in As Is Condition". It truly has great bones that just needs some personal touches. The floor plan is very open, which would appeal to today's buyers. Enter into a large spacious foyer with living room and dining room on either side of the center stair case. There is a first floor office off the living room through atrium doors brightly lit by a large window. The family room has high vaulted ceilings with 2 sky lights and large stone fire place that is wide open to the kitchen. There is a back hall/mud room with the power room, laundry with lots of cabinets and access to the 3 car garage. There is also another hall with 2 huge pantry closets. Some of the great features are; new hot water heater, 8 year young roof, crown molding, hardwood floors on the first floors, 9' ceilings, finished basement, deep window sills, built-in book shelves and large deck over looking a fairly level private back yard. Please do your due diligence/inspections up front before submitting an offer. We will NOT take the offer on the property or off the market if the agreement has an inspection contingency in it. We will allow any access the buyer may need. The seller already did a stucco inspection and is posted along with the Seller's Disclosure.
Location
State PA
County Delaware
Area Middletown Twp (10427)
Zoning RESID
Rooms
Other Rooms Living Room, Dining Room, Primary Bedroom, Bedroom 2, Bedroom 3, Bedroom 4, Kitchen, Family Room, Basement, Office, Primary Bathroom, Half Bath
Basement Full, Fully Finished, Workshop
Interior
Interior Features Butlers Pantry, Carpet, Ceiling Fan(s), Family Room Off Kitchen, Kitchen - Eat-In, Kitchen - Island, Primary Bath(s), Skylight(s), Stall Shower, Walk-in Closet(s), Wood Floors
Hot Water Electric
Heating Forced Air
Cooling Central A/C
Flooring Carpet, Ceramic Tile
Fireplaces Number 1
Fireplaces Type Screen
Equipment Built-In Microwave, Cooktop, Dishwasher, Disposal
Fireplace Y
Appliance Built-In Microwave, Cooktop, Dishwasher, Disposal
Heat Source Oil
Laundry Main Floor
Exterior
Garage Garage - Side Entry, Garage Door Opener
Garage Spaces 3.0
Utilities Available Cable TV
Waterfront N
Water Access N
Roof Type Shingle
Street Surface Black Top
Accessibility None
Road Frontage Easement/Right of Way, Private
Parking Type Attached Garage, Driveway
Attached Garage 3
Total Parking Spaces 3
Garage Y
Building
Story 2
Sewer On Site Septic
Water Private, Well
Architectural Style Colonial
Level or Stories 2
Additional Building Above Grade, Below Grade
New Construction N
Schools
Elementary Schools Glenwood
Middle Schools Springton Lake
High Schools Penncrest
School District Rose Tree Media
Others
Senior Community No
Tax ID 27-00-00398-00
Ownership Fee Simple
SqFt Source Assessor
Acceptable Financing Cash, Conventional, FHA, VA
Listing Terms Cash, Conventional, FHA, VA
Financing Cash,Conventional,FHA,VA
Special Listing Condition Standard
Read Less Info
Want to know what your home might be worth? Contact us for a FREE valuation!

Our team is ready to help you sell your home for the highest possible price ASAP

Bought with John C Makatche • Century 21 Absolute Realty-Springfield
GET MORE INFORMATION





