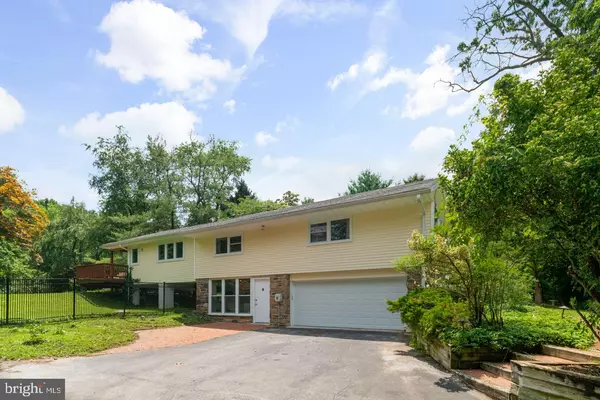For more information regarding the value of a property, please contact us for a free consultation.
Key Details
Sold Price $560,000
Property Type Single Family Home
Sub Type Detached
Listing Status Sold
Purchase Type For Sale
Square Footage 2,449 sqft
Price per Sqft $228
Subdivision Rose Tree Woods
MLS Listing ID PADE2001378
Sold Date 09/17/21
Style Other
Bedrooms 4
Full Baths 2
Half Baths 2
HOA Y/N N
Abv Grd Liv Area 2,449
Originating Board BRIGHT
Year Built 1956
Annual Tax Amount $8,602
Tax Year 2021
Lot Size 1.094 Acres
Acres 1.09
Lot Dimensions 0.00 x 0.00
Property Description
Beautiful four bedroom, two full and two half bath split-level home situated on one acre of land in the award winning Rose Tree-Media School District. Beautifully finished original hardwood floors greet you in the foyer as you enter. To the right sits the large eat-in kitchen with rich solid-wood cabinets topped with butcher block countertops and accented by stainless steel appliances. A center island provides additional counter and storage space and features electrical sockets for convenience. A wall of additional storage cabinets sits at the front of the kitchen and adjacent to one of two wood burning fireplaces. Beyond the kitchen sits the light-filled living room with the second wood burning fireplace. and dining room with large windows and sliding glass doors leading out onto the large deck and concrete patio area overlooking the lush green grounds.
The hardwood floors continue up the stairs and into three bright and airy secondary bedrooms with large windows and ample closet space, all enjoying use of a full hall bath. The primary bedroom sits at the back of the home and features plush carpeting, large windows and glass french doors leading out onto the private deck. Relax at the end of a long day in soaking in the large jetted tub in the spa room boasting large windows overlooking the grounds. The family room sits on the lower level of this home and features direct access to the side yard as well as the two car garage. A half bath and laundry room complete this level.
340 Paxon Hollow Rd is situated just north of all the shops and restaurants along the picturesque tree-lined streets of downtown Media and within walking distance to the summer events and concerts at Rose Tree Park. This home sits within close proximity to the 252 and Route 1 interchange and is just a quick 10 minute drive to the Media light rail stations, making commuting from this home a breeze.
Location
State PA
County Delaware
Area Upper Providence Twp (10435)
Zoning RESIDENTIAL
Interior
Interior Features Carpet, Dining Area, Primary Bath(s), Wood Floors, Other
Hot Water Natural Gas
Heating Forced Air
Cooling Central A/C
Flooring Hardwood, Carpet
Fireplaces Number 1
Equipment Dishwasher, Dryer, Freezer, Disposal, Microwave, Oven/Range - Gas, Refrigerator, Washer, Stainless Steel Appliances
Fireplace Y
Appliance Dishwasher, Dryer, Freezer, Disposal, Microwave, Oven/Range - Gas, Refrigerator, Washer, Stainless Steel Appliances
Heat Source Oil
Laundry Has Laundry
Exterior
Garage Built In
Garage Spaces 2.0
Waterfront N
Water Access N
Roof Type Pitched,Shingle
Accessibility None
Parking Type Driveway, Attached Garage
Attached Garage 2
Total Parking Spaces 2
Garage Y
Building
Story 2
Foundation Crawl Space
Sewer No Septic System, Grinder Pump
Water Public
Architectural Style Other
Level or Stories 2
Additional Building Above Grade, Below Grade
New Construction N
Schools
School District Rose Tree Media
Others
Pets Allowed Y
Senior Community No
Tax ID 35-00-01297-00
Ownership Fee Simple
SqFt Source Assessor
Horse Property N
Special Listing Condition Standard
Pets Description No Pet Restrictions
Read Less Info
Want to know what your home might be worth? Contact us for a FREE valuation!

Our team is ready to help you sell your home for the highest possible price ASAP

Bought with Mary Southern • RE/MAX 440 - Skippack
GET MORE INFORMATION





