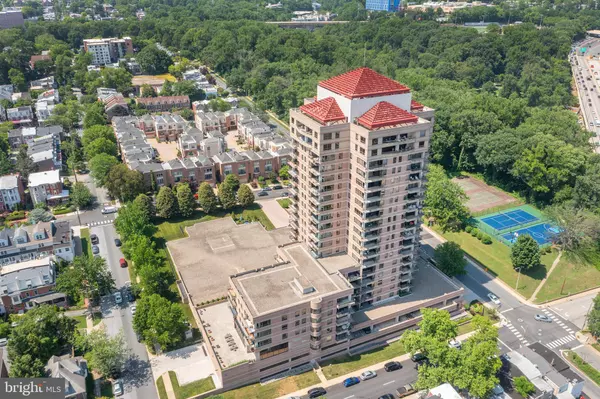For more information regarding the value of a property, please contact us for a free consultation.
Key Details
Sold Price $187,500
Property Type Condo
Sub Type Condo/Co-op
Listing Status Sold
Purchase Type For Sale
Subdivision Park Plaza
MLS Listing ID DENC2000560
Sold Date 08/05/21
Style Traditional
Bedrooms 1
Full Baths 1
Half Baths 1
Condo Fees $1,800/qua
HOA Y/N N
Originating Board BRIGHT
Year Built 1987
Annual Tax Amount $3,971
Tax Year 2020
Lot Dimensions 0.00 x 0.00
Property Description
Fabulous location on Brandywine Park, Park Plaza offers a recently fully renovated modern building and amenities with a state-of-the-art fitness center, indoor swimming pool, private outdoor patios and a clubroom. Chic one bedroom unit with hardwood flooring mostly throughout and neutral decor, this condo is move in ready. Sunny south/southwest exposure offers sunlight filled rooms via floor to ceiling doors and windows opening to large balcony. Expansive living room with fireplace adjoins dining room. Bright kitchen with white cabinetry and new stainless steel appliances, breakfast bar and desk area. Brand new washer and dryer in unit. Walk or bike to Trolley Square attractions and restaurants, Delaware Art Museum, Rockford Park and Downtown Wilmington. Quarterly fee of $1,800 includes 24hr security, indoor pool/jacuzzi, health club, garage, on-site building management, building insurance, water, sewer, basic cable TV, trash removal, maintenance and common areas.
Location
State DE
County New Castle
Area Wilmington (30906)
Zoning 26R5-B
Rooms
Other Rooms Living Room, Dining Room, Primary Bedroom, Kitchen
Main Level Bedrooms 1
Interior
Interior Features Breakfast Area, Floor Plan - Open, Primary Bath(s), Tub Shower, Wood Floors
Hot Water Electric
Heating Heat Pump(s)
Cooling Central A/C
Flooring Hardwood, Ceramic Tile
Fireplaces Number 1
Fireplaces Type Electric
Equipment Built-In Microwave, Dishwasher, Disposal, Dryer, Oven/Range - Electric, Refrigerator, Stainless Steel Appliances, Washer
Fireplace Y
Appliance Built-In Microwave, Dishwasher, Disposal, Dryer, Oven/Range - Electric, Refrigerator, Stainless Steel Appliances, Washer
Heat Source Electric
Laundry Washer In Unit, Dryer In Unit
Exterior
Exterior Feature Balcony
Garage Covered Parking
Garage Spaces 1.0
Parking On Site 1
Amenities Available Exercise Room, Pool - Indoor, Reserved/Assigned Parking
Water Access N
Accessibility None
Porch Balcony
Total Parking Spaces 1
Garage N
Building
Story 1
Unit Features Hi-Rise 9+ Floors
Sewer Public Sewer
Water Public
Architectural Style Traditional
Level or Stories 1
Additional Building Above Grade, Below Grade
New Construction N
Schools
Elementary Schools Lewis
Middle Schools Skyline
High Schools Alexis I. Dupont
School District Red Clay Consolidated
Others
Pets Allowed N
HOA Fee Include All Ground Fee,Cable TV,Health Club,Management,Pool(s),Sewer,Water
Senior Community No
Tax ID 26-021.10-069.C.0210
Ownership Condominium
Security Features 24 hour security
Special Listing Condition Standard
Read Less Info
Want to know what your home might be worth? Contact us for a FREE valuation!

Our team is ready to help you sell your home for the highest possible price ASAP

Bought with Carol Fahy • EXP Realty, LLC
GET MORE INFORMATION





