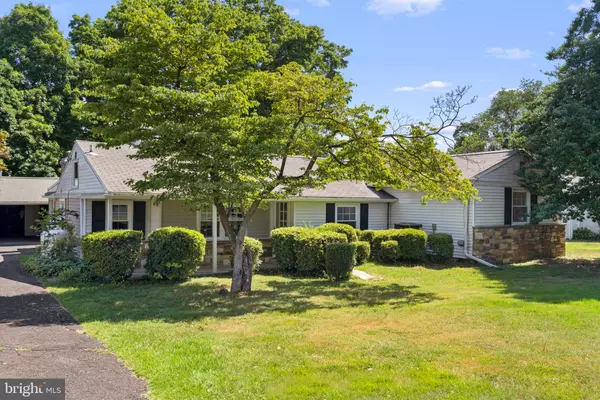For more information regarding the value of a property, please contact us for a free consultation.
Key Details
Sold Price $499,000
Property Type Single Family Home
Sub Type Detached
Listing Status Sold
Purchase Type For Sale
Square Footage 2,167 sqft
Price per Sqft $230
Subdivision Flying Heels
MLS Listing ID PABU2032444
Sold Date 09/01/22
Style Ranch/Rambler
Bedrooms 3
Full Baths 1
Half Baths 1
HOA Y/N N
Abv Grd Liv Area 1,847
Originating Board BRIGHT
Year Built 1961
Annual Tax Amount $5,525
Tax Year 2021
Lot Size 0.402 Acres
Acres 0.4
Lot Dimensions 100.00 x 175.00
Property Description
INCREDIBLE LOCATION!!!
BEAUTIFULLY UPDATED home in Warminster township overlooking the lush green yard on a 0.4-acre private lot. Close proximity to restaurants, Warminster, and Northampton parks. Quiet street with large driveway and oversized 2-space detached garage. The immense front and backyard with landscaping are perfect for relaxing and cookouts! This place has been brightened up and renovated into the ultimate modern single house. The home boasts a spacious open floor plan and an expansive kitchen that has been remodeled with a brand new quartz countertop, off-white wooden cabinets, and stainless steel appliances. In the dining room, you will see a fireplace made of natural stone. The spacious living room brings plenty of sunlight and has an additional fireplace. The main levels unique features include original woodwork in the laundry room. 3 spacious bedrooms with new European doors and built-in closets. Bathrooms have been completely renovated with brand new ceramic tile flooring and shower as well as new modern vanities and commodes. The finished basement has tons of storage and potential! NEW HVAC, renewed plumbing, NEW 200 amp electric panel, and, NEW water heater, NEW FLOORS, and much more. Numerous upgrades throughout. Freshly painted and ready to move in, this house is waiting for its new owners. Schedule your tour to see this property today, it won't last long!
Location
State PA
County Bucks
Area Warminster Twp (10149)
Zoning R2
Direction Southwest
Rooms
Other Rooms Living Room, Kitchen, Family Room, Laundry, Utility Room
Basement Daylight, Partial, Partially Finished, Outside Entrance, Interior Access, Heated
Main Level Bedrooms 3
Interior
Interior Features Attic, Cedar Closet(s), Combination Kitchen/Living, Carpet, Entry Level Bedroom, Exposed Beams, Floor Plan - Open, Kitchen - Eat-In, Soaking Tub, Upgraded Countertops
Hot Water Electric
Heating Heat Pump - Electric BackUp
Cooling Central A/C
Flooring Vinyl
Fireplaces Number 2
Fireplaces Type Brick, Gas/Propane, Wood
Equipment Built-In Microwave, Dishwasher, Disposal, Oven/Range - Electric, Refrigerator, Washer/Dryer Hookups Only
Fireplace Y
Window Features Double Pane
Appliance Built-In Microwave, Dishwasher, Disposal, Oven/Range - Electric, Refrigerator, Washer/Dryer Hookups Only
Heat Source Electric
Laundry Has Laundry, Hookup, Main Floor
Exterior
Exterior Feature Porch(es)
Garage Additional Storage Area, Garage - Front Entry, Oversized
Garage Spaces 4.0
Waterfront N
Water Access N
View Trees/Woods
Roof Type Architectural Shingle
Accessibility None
Porch Porch(es)
Parking Type Detached Garage, Driveway, Off Street, On Street
Total Parking Spaces 4
Garage Y
Building
Lot Description No Thru Street, Rear Yard, Private, Rural, SideYard(s), Front Yard
Story 1
Foundation Block
Sewer Public Sewer
Water Public Hook-up Available, Well
Architectural Style Ranch/Rambler
Level or Stories 1
Additional Building Above Grade, Below Grade
Structure Type Dry Wall
New Construction N
Schools
School District Centennial
Others
Senior Community No
Tax ID 49-035-045
Ownership Fee Simple
SqFt Source Estimated
Security Features Carbon Monoxide Detector(s),Smoke Detector
Acceptable Financing Cash, Conventional, FHA, VA
Listing Terms Cash, Conventional, FHA, VA
Financing Cash,Conventional,FHA,VA
Special Listing Condition Standard
Read Less Info
Want to know what your home might be worth? Contact us for a FREE valuation!

Our team is ready to help you sell your home for the highest possible price ASAP

Bought with Steven Masterson • Keller Williams Real Estate - Newtown
GET MORE INFORMATION





