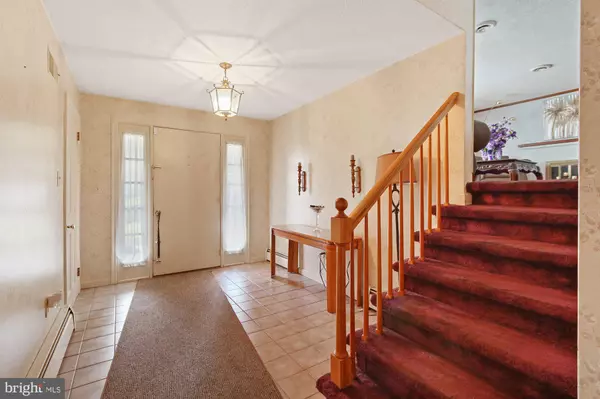For more information regarding the value of a property, please contact us for a free consultation.
Key Details
Sold Price $290,000
Property Type Single Family Home
Sub Type Detached
Listing Status Sold
Purchase Type For Sale
Square Footage 2,155 sqft
Price per Sqft $134
Subdivision Windsor
MLS Listing ID PAYK2001794
Sold Date 09/07/21
Style Split Level
Bedrooms 4
Full Baths 2
Half Baths 1
HOA Y/N N
Abv Grd Liv Area 2,155
Originating Board BRIGHT
Year Built 1966
Annual Tax Amount $5,569
Tax Year 2020
Lot Size 0.482 Acres
Acres 0.48
Property Description
If you are looking for plenty of room to move, you are going to love this 4 bedroom, 2.5 bath, split level home in Red Lion. This home is situated on a beautiful lot with a spectacular back yard that you will feel proud to call your own, happily inviting guests to share in the tranquil setting. Admire the scene either from your deck, or from within your sunroom with huge windows to capture all the outdoor ambiance while keeping warm(or cool). The primary bedroom has a walk in closet plus an additional closet, while the finished basement is ready to become a teen retreat, office, gym or an additional living area. The positioning of this home is close to local schools and shops, with Windsor Wonderland Park just a short stroll away. With recent improvements such as the roof being replaced in 2020, new AC installed in 2019, recently updated kitchen, and replacement windows, you'll get to sit back and enjoy this home. You'll love it! Book your viewing of this beautiful home today as it will be sold fast.
Location
State PA
County York
Area Windsor Twp (15253)
Zoning RESIDENTIAL
Rooms
Other Rooms Living Room, Dining Room, Primary Bedroom, Bedroom 2, Bedroom 3, Bedroom 4, Kitchen, Family Room, Sun/Florida Room, Laundry, Recreation Room, Bathroom 2, Primary Bathroom, Half Bath
Basement Full
Interior
Interior Features Carpet, Ceiling Fan(s), Chair Railings, Combination Kitchen/Dining, Dining Area, Formal/Separate Dining Room, Kitchen - Country, Kitchen - Island, Primary Bath(s), Recessed Lighting, Skylight(s), Stall Shower, Tub Shower, Walk-in Closet(s), Window Treatments, Wood Floors
Hot Water Natural Gas
Heating Hot Water
Cooling Central A/C
Flooring Carpet, Hardwood, Laminated, Vinyl
Fireplaces Number 2
Fireplaces Type Wood
Equipment Built-In Microwave, Dishwasher, Dryer, Extra Refrigerator/Freezer, Refrigerator, Washer, Oven/Range - Gas
Fireplace Y
Window Features Replacement
Appliance Built-In Microwave, Dishwasher, Dryer, Extra Refrigerator/Freezer, Refrigerator, Washer, Oven/Range - Gas
Heat Source Natural Gas
Laundry Has Laundry
Exterior
Exterior Feature Deck(s)
Garage Garage - Front Entry, Garage Door Opener
Garage Spaces 4.0
Utilities Available Electric Available, Natural Gas Available, Sewer Available, Water Available, Phone Available
Waterfront N
Water Access N
Roof Type Shingle
Accessibility None
Porch Deck(s)
Parking Type Driveway, Attached Garage
Attached Garage 2
Total Parking Spaces 4
Garage Y
Building
Lot Description Partly Wooded, Private
Story 4
Sewer Public Sewer
Water Public
Architectural Style Split Level
Level or Stories 4
Additional Building Above Grade, Below Grade
Structure Type Brick,Dry Wall,Paneled Walls,Wood Walls
New Construction N
Schools
High Schools Red Lion
School District Red Lion Area
Others
Senior Community No
Tax ID 53-000-05-0038-00-00000
Ownership Fee Simple
SqFt Source Assessor
Acceptable Financing Cash, Conventional, FHA, VA
Listing Terms Cash, Conventional, FHA, VA
Financing Cash,Conventional,FHA,VA
Special Listing Condition Standard
Read Less Info
Want to know what your home might be worth? Contact us for a FREE valuation!

Our team is ready to help you sell your home for the highest possible price ASAP

Bought with Mark Flinchbaugh • RE/MAX Patriots
GET MORE INFORMATION





