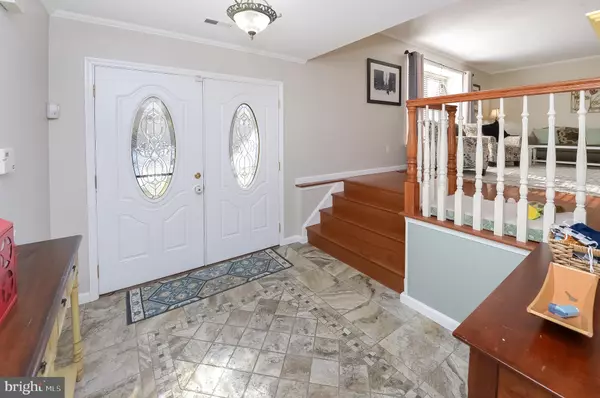For more information regarding the value of a property, please contact us for a free consultation.
Key Details
Sold Price $333,000
Property Type Single Family Home
Sub Type Detached
Listing Status Sold
Purchase Type For Sale
Square Footage 1,956 sqft
Price per Sqft $170
Subdivision Barton Run
MLS Listing ID NJBL392114
Sold Date 06/03/21
Style Traditional,Split Level
Bedrooms 3
Full Baths 2
Half Baths 1
HOA Y/N N
Abv Grd Liv Area 1,956
Originating Board BRIGHT
Year Built 1979
Annual Tax Amount $7,838
Tax Year 2020
Lot Size 6,700 Sqft
Acres 0.15
Lot Dimensions 67X100
Property Description
Welcome to your new home! You'll love the setting of this home on a super lot with a fully fenced rear yard enclosing a huge patio area, space for play and generously sized shed. A covered front porch leads to an inviting double door entry. Once inside this expanded floor plan you'll find something for everyone. The split foyer has a tiled floor and a short staircase leads to the main living area of the home. Freshly painted neutral walls extend throughout while white painted wood trim provides a lovely accent. Bright sunny windows warm the home and offer views of the quiet setting. The Living and Dining Rooms have hardwood flooring which also extends into the Kitchen and down a few steps to the ground level Family Room. The upgraded Kitchen has granite countertops, stainless steel appliances, subway tile, and an open floor plan. Recessed lighting extends throughout the Kitchen and Family Room areas. A wood burning brick fireplace adds ambiance to the Family Room. From here you have direct access to the huge All Season Room. You'll love having this room for entertaining, casual dining and conversation throughout the year. The Powder Room and Laundry Room complete the main living area of the home. The upper level is home to 3 carpeted bedrooms including a Primary Bedroom with bathroom, and a newly renovated hallway bath with gray vanity, plank tile floor and subway tiled tub/shower. The HVAC system & the hot water heater are approx. 6 yrs old. You'll love this centrally located Barton Run neighborhood. It's convenient to major highways, close to the township recreation facilities, near restaurants and shopping areas. This home is a great price and the interest rates are super low. Now is the time to make the leap to making your dreams come true.
Location
State NJ
County Burlington
Area Evesham Twp (20313)
Zoning RES
Rooms
Other Rooms Living Room, Dining Room, Primary Bedroom, Bedroom 2, Kitchen, Family Room, Bedroom 1, Laundry, Other
Interior
Interior Features Primary Bath(s), Ceiling Fan(s), Stall Shower, Kitchen - Eat-In
Hot Water Natural Gas
Heating Forced Air
Cooling Central A/C
Flooring Wood, Tile/Brick
Fireplaces Type Brick
Equipment Built-In Range, Oven - Self Cleaning, Dishwasher, Disposal, Built-In Microwave
Fireplace Y
Window Features Bay/Bow,Double Hung
Appliance Built-In Range, Oven - Self Cleaning, Dishwasher, Disposal, Built-In Microwave
Heat Source Natural Gas
Laundry Main Floor
Exterior
Exterior Feature Deck(s), Porch(es)
Garage Garage - Front Entry, Garage Door Opener, Inside Access
Garage Spaces 3.0
Waterfront N
Water Access N
Roof Type Pitched,Shingle
Accessibility 2+ Access Exits
Porch Deck(s), Porch(es)
Parking Type Driveway, Attached Garage
Attached Garage 1
Total Parking Spaces 3
Garage Y
Building
Lot Description Level, Front Yard, Rear Yard, SideYard(s)
Story 1.5
Sewer Public Sewer
Water Public
Architectural Style Traditional, Split Level
Level or Stories 1.5
Additional Building Above Grade
New Construction N
Schools
High Schools Cherokee
School District Lenape Regional High
Others
Senior Community No
Tax ID 13-00044 19-00006
Ownership Fee Simple
SqFt Source Estimated
Security Features Security System
Special Listing Condition Standard
Read Less Info
Want to know what your home might be worth? Contact us for a FREE valuation!

Our team is ready to help you sell your home for the highest possible price ASAP

Bought with Simin Zhang • BHHS Fox & Roach-Cherry Hill
GET MORE INFORMATION





