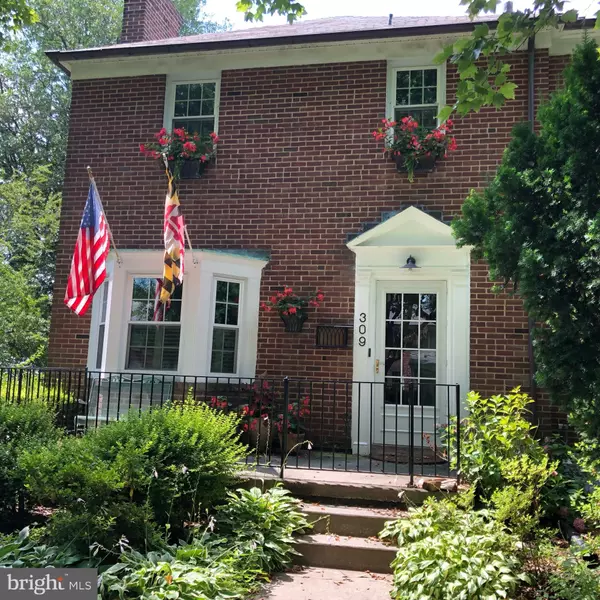For more information regarding the value of a property, please contact us for a free consultation.
Key Details
Sold Price $417,000
Property Type Townhouse
Sub Type End of Row/Townhouse
Listing Status Sold
Purchase Type For Sale
Square Footage 2,178 sqft
Price per Sqft $191
Subdivision Rodgers Forge
MLS Listing ID MDBC2000014
Sold Date 04/05/21
Style Colonial
Bedrooms 3
Full Baths 2
HOA Y/N N
Abv Grd Liv Area 1,452
Originating Board BRIGHT
Year Built 1942
Annual Tax Amount $3,640
Tax Year 2021
Lot Size 4,400 Sqft
Acres 0.1
Property Description
Simply beautiful and elegant. This is the house that everyone waits for. It is a large end of group in the "olde " section with a fireplace and a fabulous yard with a large patio, deck, and lush perennial landscaping that all comes back in the Spring! The lot is perfect, the location is stellar, and the house has it all--including a gorgeous open kitchen w French doors that lead out to a lovely deck and patio.(Don't miss the custom screen that allows for a wonderful cross breeze). GE Profile Cafe appliances (w automatic Keurig in the fridge door!) and a pot filler over the stove! Two lovely and spacious bathrooms...the upstairs bathroom has incredible storage and 2 completely separate sinks/mirrors...the downstairs has a built-in marble shower and marble bench with build-out fitting for steam to be added. The cabinets in upstairs bathroom are custom built as are the incredible built-ins in the master. New AC in 2020m new gas furnace in 2019, well-maintained slate roof, copper gutters downspouts and valleys, the twin chimney flues are both lined and capped. There is a stone wall in the lower level that you can only find on Regester ave and the retro knotty pine was distressed/whitewashed and gives a great vibe for a man cave or cozy retreat. There is so much more!! A must-see--Look at the pictures and come check it out!
Location
State MD
County Baltimore
Zoning R
Rooms
Other Rooms Living Room, Dining Room, Primary Bedroom, Bedroom 2, Bedroom 3, Kitchen, Family Room, Bathroom 1, Bathroom 2
Basement Connecting Stairway, Full, Improved, Rear Entrance, Walkout Stairs
Interior
Interior Features Ceiling Fan(s), Dining Area, Floor Plan - Open, Kitchen - Eat-In, Kitchen - Galley, Window Treatments, Wood Floors
Hot Water Natural Gas
Heating Radiator
Cooling Central A/C
Flooring Hardwood, Ceramic Tile, Wood
Fireplaces Number 1
Fireplaces Type Mantel(s), Wood, Fireplace - Glass Doors
Equipment Built-In Microwave, Dishwasher, Dryer - Front Loading, Refrigerator, Washer - Front Loading, Water Heater
Fireplace Y
Window Features Energy Efficient,Triple Pane,Insulated
Appliance Built-In Microwave, Dishwasher, Dryer - Front Loading, Refrigerator, Washer - Front Loading, Water Heater
Heat Source Natural Gas
Exterior
Exterior Feature Deck(s), Patio(s)
Parking Features Garage - Rear Entry
Garage Spaces 1.0
Fence Wood, Rear, Privacy
Water Access N
Roof Type Slate
Accessibility None
Porch Deck(s), Patio(s)
Total Parking Spaces 1
Garage Y
Building
Story 3
Sewer Public Sewer
Water Public
Architectural Style Colonial
Level or Stories 3
Additional Building Above Grade, Below Grade
New Construction N
Schools
School District Baltimore County Public Schools
Others
Senior Community No
Tax ID 04090918100200
Ownership Fee Simple
SqFt Source Assessor
Special Listing Condition Standard
Read Less Info
Want to know what your home might be worth? Contact us for a FREE valuation!

Our team is ready to help you sell your home for the highest possible price ASAP

Bought with Michael Paul Wade • RE/MAX Advantage Realty
GET MORE INFORMATION





