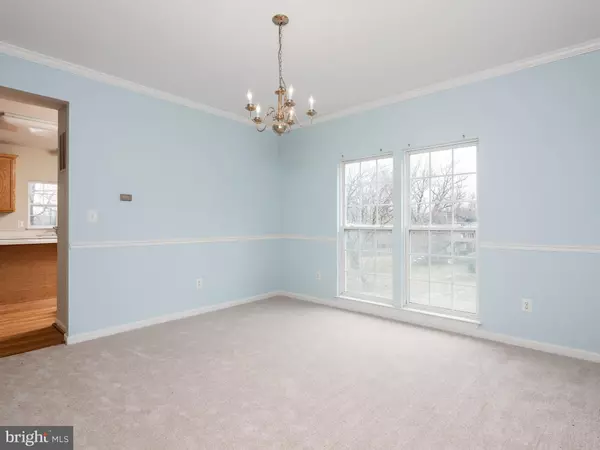For more information regarding the value of a property, please contact us for a free consultation.
Key Details
Sold Price $319,500
Property Type Single Family Home
Sub Type Detached
Listing Status Sold
Purchase Type For Sale
Square Footage 2,820 sqft
Price per Sqft $113
Subdivision Quarry Ridge
MLS Listing ID PACT532120
Sold Date 06/25/21
Style Colonial
Bedrooms 4
Full Baths 3
Half Baths 1
HOA Fees $22/ann
HOA Y/N Y
Abv Grd Liv Area 2,320
Originating Board BRIGHT
Year Built 2000
Annual Tax Amount $6,833
Tax Year 2020
Lot Size 0.344 Acres
Acres 0.34
Lot Dimensions 0.00 x 0.00
Property Description
Do not miss this beautiful, brick colonial in the highly sought after neighborhood of Quarry Ridge! Enter the home to the inviting, 2-story entryway with hardwood floors. The foyer leads you to the formal living and dining rooms with new carpet, fresh paint, and an abundance of natural light. In the kitchen, you will find an open floor plan to the adjoining cozy family room. The second level of the home holds a spacious master bedroom with vaulted ceiling, walk-in closet, and a full master bath with double sinks, jacuzzi whirlpool tub, and standing shower. There are three additional, generously-sized bedrooms with ample closet space, and a full bath in the hall. The finished basement featuring a wet bar is the ultimate area for entertaining. There is also additional living area, unfinished storage space, as well as a full bathroom. Dont forget about the two car garage for added storage! On summer nights, hang out grilling on the deck overlooking the back yard. Perched on a gorgeous, level lot with ease of access to major routes, public transportation, as well as shopping outlets, this home is a must see!
Location
State PA
County Chester
Area Sadsbury Twp (10337)
Zoning R2
Rooms
Basement Full
Interior
Hot Water Natural Gas
Heating Forced Air
Cooling Central A/C
Heat Source Natural Gas
Exterior
Garage Garage - Front Entry
Garage Spaces 2.0
Waterfront N
Water Access N
Accessibility None
Parking Type Driveway, Attached Garage
Attached Garage 2
Total Parking Spaces 2
Garage Y
Building
Story 2
Sewer Public Sewer
Water Public
Architectural Style Colonial
Level or Stories 2
Additional Building Above Grade, Below Grade
New Construction N
Schools
High Schools Coatesville Area Senior
School District Coatesville Area
Others
HOA Fee Include Common Area Maintenance
Senior Community No
Tax ID 37-04 -0053.1100
Ownership Fee Simple
SqFt Source Assessor
Acceptable Financing Cash, Conventional, FHA
Listing Terms Cash, Conventional, FHA
Financing Cash,Conventional,FHA
Special Listing Condition Standard
Read Less Info
Want to know what your home might be worth? Contact us for a FREE valuation!

Our team is ready to help you sell your home for the highest possible price ASAP

Bought with Nataliya Varava • Coldwell Banker Realty
GET MORE INFORMATION





