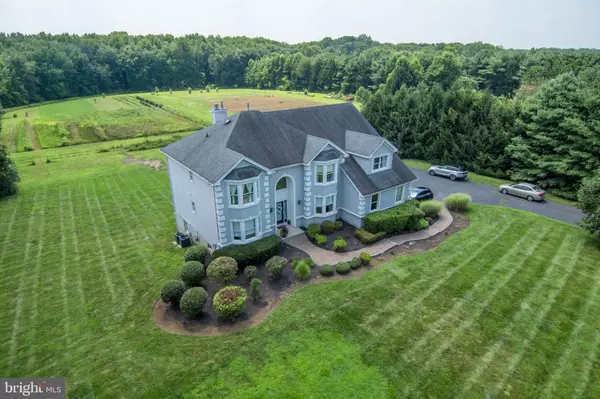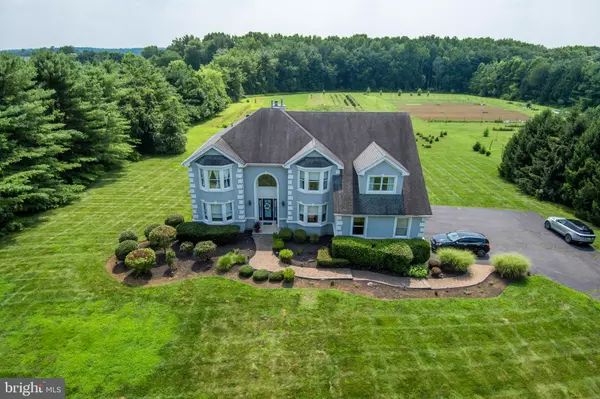For more information regarding the value of a property, please contact us for a free consultation.
Key Details
Sold Price $700,000
Property Type Single Family Home
Sub Type Detached
Listing Status Sold
Purchase Type For Sale
Square Footage 3,406 sqft
Price per Sqft $205
MLS Listing ID NJMM2000140
Sold Date 02/15/22
Style Colonial
Bedrooms 5
Full Baths 2
Half Baths 1
HOA Y/N N
Abv Grd Liv Area 3,406
Originating Board BRIGHT
Year Built 2002
Annual Tax Amount $13,093
Tax Year 2021
Lot Size 1.010 Acres
Acres 1.01
Lot Dimensions 0.00 x 0.00
Property Description
Welcome Home to this Stunning 5BR/2.5BA Colonial nesting on a full acre of land surrounded by lush landscape in the heart of Allentown, NJ. Luxury custom details include mahogany floors, bay windows on 1st and 2nd floors, large windows and molding detail. Newer front door system leads to a dramatic 2 story foyer. Formal LR and DR spectacular for entertaining. Gourmet eat in kitchen with corian countertops, new dishwasher, center island w/fruit sink, Breakfast AND Sunroom. Step thru slider bump out onto trex deck from kitchen and enjoy the gorgeous vistas of Allentown while sipping coffee or grilling with the fam! , 19' Family room hosts woodburning fireplace...PLUS 1st floor bedroom/office. Brand new Air Conditioning. Primary bedroom Suite boasts 4 walk-in closets, tray ceiling, sitting room and luxurious full bath with a soaking tub. 3 Additional bedrooms and full bath round out the 2nd floor. 2 car side entry garage. Ground Level Walkout basement.
Location
State NJ
County Monmouth
Area Upper Freehold Twp (21351)
Zoning RA
Rooms
Other Rooms Living Room, Dining Room, Primary Bedroom, Bedroom 2, Bedroom 3, Bedroom 4, Bedroom 5, Kitchen, Family Room, Breakfast Room
Basement Full, Walkout Level
Main Level Bedrooms 1
Interior
Interior Features Kitchen - Island, Wood Floors, Recessed Lighting, Ceiling Fan(s)
Hot Water Natural Gas
Heating Forced Air
Cooling Central A/C
Fireplaces Number 1
Equipment Refrigerator, Washer, Dryer, Oven/Range - Gas, Microwave, Dishwasher
Fireplace Y
Appliance Refrigerator, Washer, Dryer, Oven/Range - Gas, Microwave, Dishwasher
Heat Source Natural Gas
Laundry Main Floor
Exterior
Garage Garage - Side Entry
Garage Spaces 6.0
Waterfront N
Water Access N
Accessibility None
Parking Type Attached Garage, Driveway, Off Street
Attached Garage 2
Total Parking Spaces 6
Garage Y
Building
Story 2
Sewer Septic Exists
Water Well
Architectural Style Colonial
Level or Stories 2
Additional Building Above Grade, Below Grade
New Construction N
Schools
School District Upper Freehold Regional Schools
Others
Senior Community No
Tax ID 51-00042-00001 12
Ownership Fee Simple
SqFt Source Assessor
Special Listing Condition Standard
Read Less Info
Want to know what your home might be worth? Contact us for a FREE valuation!

Our team is ready to help you sell your home for the highest possible price ASAP

Bought with Non Member • Non Subscribing Office
GET MORE INFORMATION





