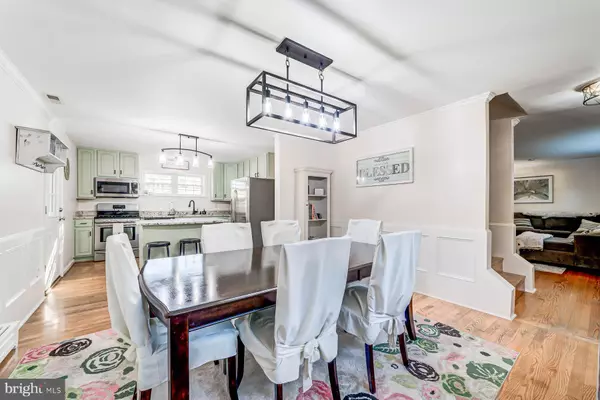For more information regarding the value of a property, please contact us for a free consultation.
Key Details
Sold Price $650,000
Property Type Single Family Home
Sub Type Detached
Listing Status Sold
Purchase Type For Sale
Square Footage 2,728 sqft
Price per Sqft $238
Subdivision Mount Vernon Hills
MLS Listing ID VAFX2099654
Sold Date 11/28/22
Style Colonial
Bedrooms 5
Full Baths 3
HOA Y/N N
Abv Grd Liv Area 1,998
Originating Board BRIGHT
Year Built 1963
Annual Tax Amount $6,944
Tax Year 2022
Lot Size 10,018 Sqft
Acres 0.23
Property Description
Beautiful 5 bedroom, 3 bathroom colonial in the heart of Mount Vernon is ready for you to call home! This quiet and friendly neighborhood is situated on one of General George Washington's Farms. With bedrooms and full bathrooms on each of the 3 levels, there is space for everyone. Hardwoods, picture frame & crown moldings, and updates like new light fixtures throughout. Enjoy cooking in the modern kitchen with updated cabinets (‘21), stainless steel appliances (‘19), new Smart technology light fixtures throughout (‘22), island, and granite counters. Of the 3 bedrooms upstairs, the primary has an oversized, walk-in closet and second closet. The spacious, fully finished walk-up basement has a rec room, bonus room, bedroom, full bath, and plenty of storage. Enjoy evenings from the covered deck overlooking your fully fenced back yard. Gorgeous flat front and back yard, double lot, professionally landscaped and maintained monthly for the past 2 years. Brand new sump pump (‘22). Nature is just beyond your doorstep with the Mount Vernon Trail, Potomac River, and Grist Mill Park under 2 miles away. Easy access to the George Washington Memorial Parkway, Rt. 1, Fort Belvoir, shopping, dining, local schools, and more! ***Seller is highly motivated!!***
Location
State VA
County Fairfax
Zoning 120
Rooms
Other Rooms Living Room, Dining Room, Bedroom 2, Bedroom 3, Bedroom 4, Kitchen, Bedroom 1, Laundry, Other, Recreation Room, Utility Room, Primary Bathroom
Basement Fully Finished, Heated, Walkout Stairs, Sump Pump
Main Level Bedrooms 1
Interior
Hot Water Natural Gas
Heating Baseboard - Hot Water, Heat Pump(s), Programmable Thermostat, Zoned
Cooling Central A/C, Zoned
Flooring Hardwood
Equipment Dishwasher, Disposal, Microwave, Water Heater, Washer/Dryer Hookups Only, Refrigerator, Oven/Range - Gas
Fireplace N
Appliance Dishwasher, Disposal, Microwave, Water Heater, Washer/Dryer Hookups Only, Refrigerator, Oven/Range - Gas
Heat Source Natural Gas
Laundry Hookup, Upper Floor, Washer In Unit, Dryer In Unit
Exterior
Exterior Feature Deck(s), Porch(es)
Garage Spaces 3.0
Fence Fully, Privacy
Waterfront N
Water Access N
Accessibility None
Porch Deck(s), Porch(es)
Total Parking Spaces 3
Garage N
Building
Lot Description Front Yard, Landscaping, Rear Yard
Story 3
Foundation Slab
Sewer Public Sewer
Water Public
Architectural Style Colonial
Level or Stories 3
Additional Building Above Grade, Below Grade
New Construction N
Schools
Elementary Schools Woodley Hills
Middle Schools Whitman
High Schools Mount Vernon
School District Fairfax County Public Schools
Others
Pets Allowed Y
Senior Community No
Tax ID 1014 10130024
Ownership Fee Simple
SqFt Source Estimated
Special Listing Condition Standard
Pets Description No Pet Restrictions
Read Less Info
Want to know what your home might be worth? Contact us for a FREE valuation!

Our team is ready to help you sell your home for the highest possible price ASAP

Bought with Dawn Smith Gurganus • Weichert, REALTORS
GET MORE INFORMATION





