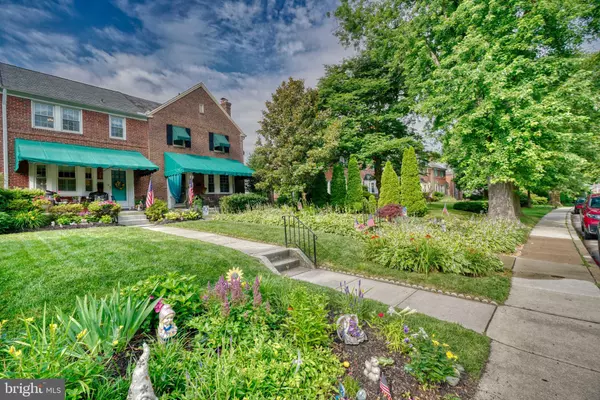For more information regarding the value of a property, please contact us for a free consultation.
Key Details
Sold Price $350,000
Property Type Townhouse
Sub Type Interior Row/Townhouse
Listing Status Sold
Purchase Type For Sale
Square Footage 1,515 sqft
Price per Sqft $231
Subdivision Rodgers Forge
MLS Listing ID MDBC2041148
Sold Date 08/01/22
Style Colonial
Bedrooms 3
Full Baths 2
HOA Y/N N
Abv Grd Liv Area 1,280
Originating Board BRIGHT
Year Built 1943
Annual Tax Amount $4,154
Tax Year 2021
Lot Size 2,480 Sqft
Acres 0.06
Property Description
Welcome home to a perfect move-in ready home in everyone's favorite, Rodgers Forge! Won't find a better location in the community, right across the street from Dumbarton Middle School, which makes parking a breeze and provides quick access to open fields to enjoy. Walk up the front sidewalk along the well manicured lawn to the covered porch - so charming! - to enjoy mornings/evenings/weekends watching the world go by. Head inside to the large open first floor - check out those gorgeous original hardwoods! Kitchen has been nicely updated and opened up to the dining area. Downstairs offers a great rec room/living space with built ins, along with solid storage space in the utility room and under the stairs. Full bathroom in the basement in classic RF black and white. Adjourn upstairs to three ample sized bedrooms - with more of those gorgeous hardwoods! - and full bath. Backyard features another covered porch area with powered retractable awning and more beautiful landscaping. Detached garage offers parking or workshop space to finish off the rear yard. Move in, enjoy, and take in all that the area has to offer. It's a good life!
Location
State MD
County Baltimore
Zoning R
Rooms
Other Rooms Living Room, Dining Room, Primary Bedroom, Bedroom 2, Bedroom 3, Kitchen
Basement Outside Entrance, Full, Partially Finished, Walkout Stairs, Heated, Improved, Interior Access
Interior
Interior Features Dining Area, Wood Floors
Hot Water Natural Gas
Heating Hot Water, Radiator
Cooling Central A/C
Equipment Dishwasher, Disposal, Dryer, Exhaust Fan, Oven/Range - Gas, Refrigerator, Washer
Fireplace N
Window Features Bay/Bow,Double Pane,Screens,Storm
Appliance Dishwasher, Disposal, Dryer, Exhaust Fan, Oven/Range - Gas, Refrigerator, Washer
Heat Source Natural Gas
Exterior
Exterior Feature Deck(s), Porch(es)
Parking Features Garage - Front Entry, Garage Door Opener
Garage Spaces 1.0
Water Access N
Accessibility None
Porch Deck(s), Porch(es)
Total Parking Spaces 1
Garage Y
Building
Story 3
Foundation Block
Sewer Public Sewer
Water Public
Architectural Style Colonial
Level or Stories 3
Additional Building Above Grade, Below Grade
New Construction N
Schools
School District Baltimore County Public Schools
Others
Senior Community No
Tax ID 04090923000250
Ownership Fee Simple
SqFt Source Assessor
Special Listing Condition Standard
Read Less Info
Want to know what your home might be worth? Contact us for a FREE valuation!

Our team is ready to help you sell your home for the highest possible price ASAP

Bought with Non Member • Non Subscribing Office
GET MORE INFORMATION





