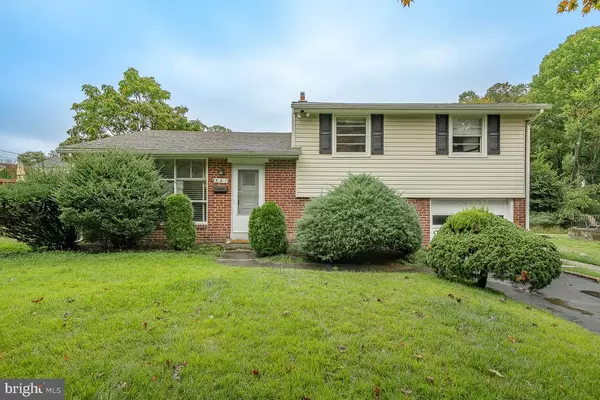For more information regarding the value of a property, please contact us for a free consultation.
Key Details
Sold Price $385,000
Property Type Single Family Home
Sub Type Detached
Listing Status Sold
Purchase Type For Sale
Square Footage 1,614 sqft
Price per Sqft $238
Subdivision Rose Tree Woods
MLS Listing ID PADE2034814
Sold Date 11/29/22
Style Split Level
Bedrooms 3
Full Baths 1
Half Baths 1
HOA Y/N N
Abv Grd Liv Area 1,614
Originating Board BRIGHT
Year Built 1954
Annual Tax Amount $5,384
Tax Year 2022
Lot Size 0.290 Acres
Acres 0.29
Lot Dimensions 82.00 x 154.00
Property Description
Attractive Split Level located in the popular Rose Tree Woods Community in Marple Township. This home offers 3 bedrooms with 1.5 baths on a beautifully landscaped lot with great curb appeal. The first floor features a Living Room and Dining Room which is carpeted over Hardwood Floors and a bright eat-in kitchen. From the Dining Room you have access to a private deck and patio which adds another dimension to this home. The second floor offers 3 Bedrooms which is also carpeted over Hardwood Floors with ample closet space. A hall bathroom and linen closet complete this level. The lower level has a partially finished family room, a laundry room with a utility sink, washer, dryer and powder room for your convenience. There is also access to a garage and outside entrance on this level. This beautiful home having an Open Floor plan with an expansive deck and patio, a huge backyard, family room, make it ideal for entertaining and family activities. Being in close proximity to schools, restaurants, transportation, Ridley State Park, gyms, medical centers, libraries and swim clubs enhances its attractiveness. This cozy home, a hidden treasure, is sold in “As Is Condition”
Location
State PA
County Delaware
Area Marple Twp (10425)
Zoning RESIDENTIAL
Rooms
Basement Garage Access, Partially Finished, Windows
Interior
Interior Features Carpet, Floor Plan - Open, Kitchen - Eat-In, Tub Shower
Hot Water Natural Gas
Heating Forced Air
Cooling Central A/C
Flooring Fully Carpeted, Hardwood, Laminated
Fireplace N
Heat Source Natural Gas
Exterior
Exterior Feature Deck(s), Patio(s)
Garage Additional Storage Area, Garage - Front Entry
Garage Spaces 3.0
Utilities Available Electric Available, Natural Gas Available
Waterfront N
Water Access N
Accessibility None
Porch Deck(s), Patio(s)
Parking Type Attached Garage, Driveway, On Street
Attached Garage 1
Total Parking Spaces 3
Garage Y
Building
Story 1
Foundation Crawl Space
Sewer Public Sewer
Water Public
Architectural Style Split Level
Level or Stories 1
Additional Building Above Grade, Below Grade
New Construction N
Schools
School District Marple Newtown
Others
Pets Allowed Y
Senior Community No
Tax ID 25-00-00504-00
Ownership Fee Simple
SqFt Source Assessor
Security Features Main Entrance Lock
Acceptable Financing Conventional, Cash
Listing Terms Conventional, Cash
Financing Conventional,Cash
Special Listing Condition Standard
Pets Description No Pet Restrictions
Read Less Info
Want to know what your home might be worth? Contact us for a FREE valuation!

Our team is ready to help you sell your home for the highest possible price ASAP

Bought with Shakeh Ajemian • BHHS Fox & Roach-Haverford
GET MORE INFORMATION





