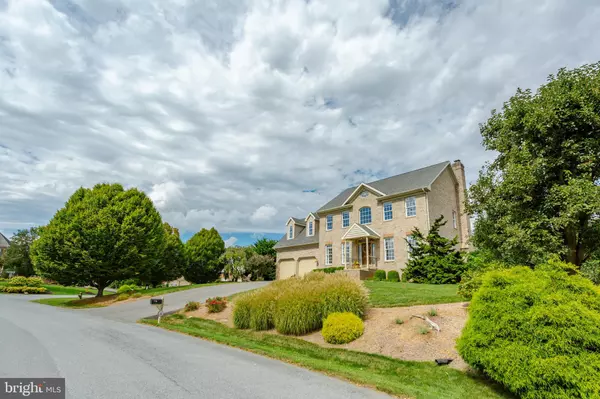For more information regarding the value of a property, please contact us for a free consultation.
Key Details
Sold Price $506,500
Property Type Single Family Home
Sub Type Detached
Listing Status Sold
Purchase Type For Sale
Square Footage 3,198 sqft
Price per Sqft $158
Subdivision Maple Valley Estates
MLS Listing ID MDWA2011002
Sold Date 11/14/22
Style Colonial
Bedrooms 4
Full Baths 2
Half Baths 1
HOA Y/N N
Abv Grd Liv Area 3,198
Originating Board BRIGHT
Year Built 1998
Annual Tax Amount $3,717
Tax Year 2022
Lot Size 0.539 Acres
Acres 0.54
Property Description
This Elegant yet Cozy All Brick Colonial will not Disappoint! Located in Maple Valley Estates, a North Hagerstown Development ! Open Floorplan Features a Fusion of Modern and Traditional Concepts. Gleaming Wood Floors, Freshly Painted Neutral Colors , Large Windows that Allows Natural Light and Custom Wood Blinds Throughout the Main Living Area .To the Front a Formal Living Room and Dinning Room allows space for Larger Gatherings . Absolutely Beautiful Updated Custom Kitchen with KraftMaid Soft Close Cabinetry and Quartz Countertops, also a Magnificent Island for Entertaining and separate Coffee Station! Off of the Kitchen is the Family Room with Gas Fireplace and Plenty of Open Space that allows a Good Flow for Conversations with Guests, Step down into the Tranquil Screened Porch overlooking a Peaceful Park Like Setting where you can enjoy the birds singing. Treelined Yard and Mature landscaping makes for a lovely view from the Porch .In the Upstairs you will find Conveniently Located the Laundry Room and Four Bedrooms, Including the Extraordinary Primary Suite with Trey Ceilings, Wood flooring, Walk-in Closet, The Beautiful On/Suite Bathroom Offers Large Vanity w/ Dual Sinks , Separate Shower and Tub,
HVAC includes Upstairs Central Air and Heat Pump, Downstairs is a Forced Air Gas Furnace and Central Air System . Full Unfinished Basement is Ready to be Finished for additional Living Space ,and Plenty of Storage .This Property Has Many Incredible Updates and Features for You to Enjoy! No HOA
Location
State MD
County Washington
Zoning RS
Rooms
Other Rooms Living Room, Dining Room, Primary Bedroom, Kitchen, Family Room, Basement, Laundry, Bathroom 1, Bathroom 2, Bathroom 3, Primary Bathroom, Half Bath, Screened Porch
Basement Connecting Stairway, Full, Unfinished, Sump Pump
Interior
Interior Features Breakfast Area, Ceiling Fan(s), Dining Area, Family Room Off Kitchen, Floor Plan - Open, Formal/Separate Dining Room, Kitchen - Gourmet, Kitchen - Table Space, Upgraded Countertops, Walk-in Closet(s), Wood Floors
Hot Water Electric
Heating Heat Pump(s), Zoned
Cooling Central A/C, Multi Units, Zoned, Heat Pump(s)
Flooring Hardwood, Carpet
Fireplaces Number 1
Fireplaces Type Brick, Gas/Propane, Mantel(s)
Equipment Disposal, Dishwasher, Dryer, Exhaust Fan, Microwave, Oven/Range - Electric, Range Hood, Refrigerator, Washer, Water Heater
Fireplace Y
Window Features Bay/Bow
Appliance Disposal, Dishwasher, Dryer, Exhaust Fan, Microwave, Oven/Range - Electric, Range Hood, Refrigerator, Washer, Water Heater
Heat Source Electric, Natural Gas
Laundry Upper Floor
Exterior
Exterior Feature Patio(s), Enclosed, Porch(es)
Garage Garage - Front Entry, Garage Door Opener
Garage Spaces 6.0
Water Access N
View Garden/Lawn
Accessibility None
Porch Patio(s), Enclosed, Porch(es)
Attached Garage 2
Total Parking Spaces 6
Garage Y
Building
Lot Description Landscaping
Story 3
Foundation Concrete Perimeter
Sewer Public Sewer
Water Public
Architectural Style Colonial
Level or Stories 3
Additional Building Above Grade, Below Grade
New Construction N
Schools
Middle Schools Northern
High Schools North Hagerstown
School District Washington County Public Schools
Others
Senior Community No
Tax ID 2227030858
Ownership Fee Simple
SqFt Source Assessor
Security Features Security System
Special Listing Condition Standard
Read Less Info
Want to know what your home might be worth? Contact us for a FREE valuation!

Our team is ready to help you sell your home for the highest possible price ASAP

Bought with Shirley J Bayer • RE/MAX Achievers
GET MORE INFORMATION





