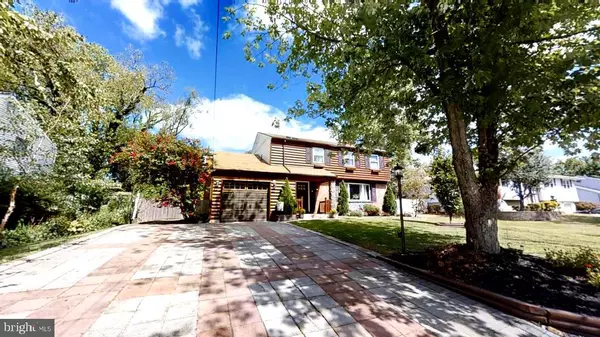For more information regarding the value of a property, please contact us for a free consultation.
Key Details
Sold Price $420,000
Property Type Single Family Home
Sub Type Detached
Listing Status Sold
Purchase Type For Sale
Square Footage 2,004 sqft
Price per Sqft $209
Subdivision Knollwood
MLS Listing ID NJCD2007114
Sold Date 02/25/22
Style Colonial
Bedrooms 4
Full Baths 3
HOA Y/N N
Abv Grd Liv Area 2,004
Originating Board BRIGHT
Year Built 1964
Annual Tax Amount $10,157
Tax Year 2021
Lot Size 9,600 Sqft
Acres 0.22
Lot Dimensions 80.00 x 120.00
Property Description
Look no further than this spacious 4 Bedroom 3 full Bath home in the well situated Knollwood community of Cherry Hill. The welcoming front porch lets you go in to see an ample Living Room with beautiful floors and recessed lights, attached is the formal, spacious Dining Room. The remodeled Eat-in Kitchen has plenty of granite countertop space, stainless steel appliances (refrigerator, gas stove, dishwasher and microwave), recessed lights. The Family Room has updated tile floors, lovely stone fireplace with access to a full Bath. The backyard has a good sized deck for your family/friends gatherings and a brick patio. Upstairs you will find French doors to a Master Suite that features a 13 x 9 Dressing Room with a make up area, skylight and a full on-suite Bath with double sinks and tile walls . There are 3 other Spacious bedrooms and another renovated Full Bath with double sinks, tiled shower with glass doors and a large garden tub. All the bedrooms have ceiling fans. The Finished Basement has a large living area, a separate laundry room with a large workspace counter, the utility room, and a large storage area too. One Year Home Warranty included! Water heater (2021). This home is conveniently located minutes to Rt. 70, Kings Hwy and Rt. 38 that give you easy access to Philadelphia. A short drive to Wegmans supermarket, schools, many stores and restaurants. Come to see it right away before it is too late!
Location
State NJ
County Camden
Area Cherry Hill Twp (20409)
Zoning RES
Rooms
Other Rooms Living Room, Dining Room, Sitting Room, Bedroom 2, Bedroom 3, Bedroom 4, Kitchen, Family Room, Bedroom 1, Bathroom 1, Bathroom 2, Bathroom 3
Basement Partially Finished, Interior Access
Interior
Interior Features Attic, Breakfast Area, Dining Area, Family Room Off Kitchen, Floor Plan - Traditional, Formal/Separate Dining Room, Kitchen - Eat-In, Kitchen - Table Space, Primary Bath(s), Recessed Lighting, Skylight(s), Stall Shower, Upgraded Countertops, Window Treatments, Soaking Tub, Tub Shower, Carpet, Ceiling Fan(s), Kitchen - Gourmet
Hot Water Natural Gas
Heating Forced Air, Central
Cooling Central A/C, Ceiling Fan(s)
Flooring Ceramic Tile, Carpet, Laminated, Partially Carpeted, Tile/Brick
Fireplaces Number 1
Fireplaces Type Mantel(s), Stone
Equipment Refrigerator, Dishwasher, Washer, Dryer, Built-In Microwave, Built-In Range, Cooktop, Disposal, Stainless Steel Appliances, Water Heater
Fireplace Y
Window Features Double Pane,Replacement,Screens,Sliding
Appliance Refrigerator, Dishwasher, Washer, Dryer, Built-In Microwave, Built-In Range, Cooktop, Disposal, Stainless Steel Appliances, Water Heater
Heat Source Natural Gas
Laundry Basement, Dryer In Unit, Washer In Unit, Has Laundry
Exterior
Garage Garage - Front Entry, Inside Access, Garage Door Opener
Garage Spaces 5.0
Fence Wood
Utilities Available Electric Available, Natural Gas Available, Sewer Available, Water Available
Waterfront N
Water Access N
View Garden/Lawn
Roof Type Shingle
Accessibility None
Parking Type Driveway, Attached Garage
Attached Garage 1
Total Parking Spaces 5
Garage Y
Building
Lot Description Cleared, Front Yard, Rear Yard, SideYard(s), Level
Story 2
Foundation Block
Sewer Public Sewer
Water Public
Architectural Style Colonial
Level or Stories 2
Additional Building Above Grade
Structure Type Dry Wall
New Construction N
Schools
Elementary Schools Joyce Kilmer E.S.
Middle Schools John A. Carusi M.S.
High Schools Cherry Hill High - West
School District Cherry Hill Township Public Schools
Others
Senior Community No
Tax ID 09-00286 22-00021
Ownership Fee Simple
SqFt Source Assessor
Acceptable Financing Cash, Conventional
Listing Terms Cash, Conventional
Financing Cash,Conventional
Special Listing Condition Standard
Read Less Info
Want to know what your home might be worth? Contact us for a FREE valuation!

Our team is ready to help you sell your home for the highest possible price ASAP

Bought with Melissa Anne Ryan • Keller Williams Realty - Cherry Hill
GET MORE INFORMATION





