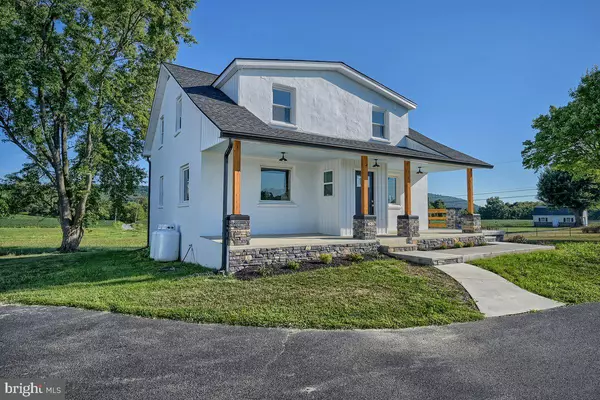For more information regarding the value of a property, please contact us for a free consultation.
Key Details
Sold Price $525,000
Property Type Single Family Home
Sub Type Detached
Listing Status Sold
Purchase Type For Sale
Square Footage 1,862 sqft
Price per Sqft $281
Subdivision None Available
MLS Listing ID PADA2016072
Sold Date 09/14/22
Style Craftsman,Farmhouse/National Folk
Bedrooms 4
Full Baths 2
Half Baths 1
HOA Y/N N
Abv Grd Liv Area 1,680
Originating Board BRIGHT
Year Built 1948
Annual Tax Amount $2,390
Tax Year 2022
Lot Size 1.150 Acres
Acres 1.15
Property Description
ENTER THIS "AS NEW HOME " UNDER THE SKY BLUE FRONT PORCH CEILING. CRAFTSMAN STYLE 2 STORY WAS TAKEN DOWN TO THE STUDS, AND INTERIOR DESIGN COMPLETELY IMPROVED. NEW FEATURES INCLUDE ALL NEW FLOORING, BEAUTIFUL CUSTOM KITCHEN W/FARMHOUSE SINK, PANTRY WITH PULL-OUTS, WINE RACK, LAZY SUSAN, TRAY CABINET, 5 BURNER GAS RANGE, 6' ISLAND WITH PLENTY OF COUNTER SEATING & GRANITE COUNTERS. THE POWDER RM AND THE 2 FULL BATHS ARE TOTALLY NEW. ONE IS A "WET ROOM" WITH A CLAW FOOT TUB. THERE IS EXTENSIVE CUSTOM TILE WORK IN THE BATHS AND KITCHEN BACKSPLASH. THE OAK STAIRCASE ACCENTED BY WROUGHT IRON RAILS WAS ESPECIALLY MADE FOR THE HOME. THE ENTRY DOOR IS DESIGN PERFECT AND OTHER NEW INTERIOR DOORS HAVE GLASS KNOBS & THERE ARE BARN AND POCKET DOORS. THERE IS ABUNDANT RECESSED LIGHTING THROUGHOUT AS WELL AS NEW LIGHTING FIXTURES EVERYWHERE. THE LUXURY VINYL TILE AND CARPETING ARE IN NEUTRAL TONES. THE LOWER LEVEL OFFERS A HEATED, COOLED AND INSULTED 13 X 14 ROOM WITH A STUNNING EPOXY FLOOR FINISH. THERE IS ALSO PLENTY OF UNFINISHED STORAGE SPACE WITH STAIRS FOR EXTERIOR ACCESS. THE FURNACE, PANEL BOX AND HOT WATER HEATER ARE NEW. THERE IS A NEW 9 X 35 CONCRETE PATIO AND NEW WALKWAYS. THE 26 X 35 DETACHED GARAGE CAN HOLD 3 CARS AND HAS NEW GARAGE DOORS AND OPENERS. ABOVE THE GARAGE IS A 26 X 35 NEWLY FINISHED AND INSULATED ROOM PERFECT FOR ANY USE DESIRE. BRAND NEW SEPTIC SYSTEM COMPLETE TO ALL CODES. ALL STUCCO HAS BEEN REDONE. THE SELLER HAS AFFORDED EVERY ATTENTION TO DETAIL AND NOTHING HAS BEEN MISSED. HOME SITS ON 1.15 ACRE LEVEL LOT SURROUNDED BY OPEN FIELDS AND LOTS OF PRIVACY.
Location
State PA
County Dauphin
Area West Hanover Twp (14068)
Zoning RESIDENTIAL
Rooms
Other Rooms Living Room, Dining Room, Bedroom 2, Bedroom 3, Bedroom 4, Kitchen, Foyer, Bedroom 1, Office, Bathroom 1, Bathroom 2, Half Bath
Basement Full, Partially Finished
Main Level Bedrooms 1
Interior
Interior Features Ceiling Fan(s), Dining Area, Entry Level Bedroom, Kitchen - Gourmet, Kitchen - Island
Hot Water Electric
Heating Forced Air
Cooling Central A/C
Flooring Carpet, Luxury Vinyl Tile
Equipment Dishwasher, Built-In Microwave, Oven/Range - Gas, Stainless Steel Appliances
Fireplace N
Appliance Dishwasher, Built-In Microwave, Oven/Range - Gas, Stainless Steel Appliances
Heat Source Propane - Leased
Laundry Main Floor
Exterior
Exterior Feature Patio(s), Porch(es)
Parking Features Garage - Front Entry
Garage Spaces 3.0
Water Access N
Roof Type Composite
Street Surface Black Top,Paved
Accessibility None
Porch Patio(s), Porch(es)
Total Parking Spaces 3
Garage Y
Building
Lot Description Level
Story 2
Foundation Block
Sewer Septic > # of BR
Water Well
Architectural Style Craftsman, Farmhouse/National Folk
Level or Stories 2
Additional Building Above Grade, Below Grade
Structure Type Dry Wall
New Construction N
Schools
High Schools Central Dauphin
School District Central Dauphin
Others
Pets Allowed Y
Senior Community No
Tax ID 68-014-055-000-0000
Ownership Fee Simple
SqFt Source Assessor
Special Listing Condition Standard
Pets Allowed No Pet Restrictions
Read Less Info
Want to know what your home might be worth? Contact us for a FREE valuation!

Our team is ready to help you sell your home for the highest possible price ASAP

Bought with JOYCE L KOSTIN • Berkshire Hathaway HomeServices Homesale Realty
GET MORE INFORMATION




