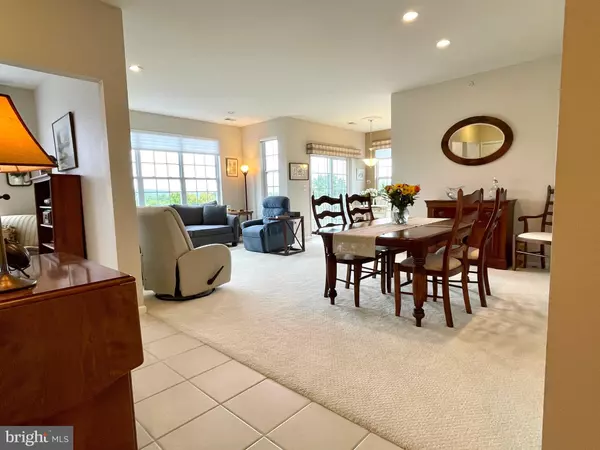For more information regarding the value of a property, please contact us for a free consultation.
Key Details
Sold Price $386,000
Property Type Condo
Sub Type Condo/Co-op
Listing Status Sold
Purchase Type For Sale
Subdivision Heritage Cr Ests
MLS Listing ID PABU2035702
Sold Date 11/02/22
Style Unit/Flat
Bedrooms 2
Full Baths 2
Condo Fees $481/mo
HOA Y/N N
Originating Board BRIGHT
Year Built 2003
Annual Tax Amount $4,100
Tax Year 2022
Lot Dimensions 0.00 x 0.00
Property Description
Welcome to the very desirable Heritage Creek Estates. An Adult 55+Active Community in beautiful Bucks County. This Princeton Model includes a garage with a private entrance with custom shelving for those who desire extra space. This end unit features an open floor plan with an abundance of natural light with countless windows throughout. The foyer entry opens to the formal dining room & living room. The spacious eat-in kitchen features staggered white cabinetry inlaid with crown molding, gorgeous new quartz countertops and new sink, tile backsplash, new range with a microwave above and breakfast seating nook with sliding doors that lead to the private balcony. On the other side of this delightful condo features a Den/office space, primary bedroom with 2 walk-in closets or sitting room and ceiling fan...luxurious primary bath features jacuzzi tub, stall shower and dual sinks. In addition there is a full size laundry room, 2nd bedroom, hall bathroom and the new HVAC system installed 2020. This private community offers only the finest amenities! Impressive club house with gathering room, exercise room, hot tub, indoor & outdoor pools, Pickle and Bocci ball, tennis courts and so much more!
Location
State PA
County Bucks
Area Warwick Twp (10151)
Zoning RA
Rooms
Other Rooms Living Room, Dining Room, Primary Bedroom, Bedroom 2, Kitchen, Den, Breakfast Room, Laundry, Bathroom 2, Primary Bathroom
Main Level Bedrooms 2
Interior
Interior Features Window Treatments, Soaking Tub, Recessed Lighting, Upgraded Countertops, Primary Bath(s), Pantry, Kitchen - Table Space, Kitchen - Eat-In, Floor Plan - Open, Elevator, Dining Area, Carpet, Crown Moldings
Hot Water Natural Gas
Cooling Central A/C
Flooring Ceramic Tile, Carpet
Equipment Built-In Microwave, Dishwasher, Disposal, Dryer, Dryer - Gas, Energy Efficient Appliances, Oven - Self Cleaning, Refrigerator, Washer
Window Features Double Pane,Energy Efficient,Insulated,Sliding
Appliance Built-In Microwave, Dishwasher, Disposal, Dryer, Dryer - Gas, Energy Efficient Appliances, Oven - Self Cleaning, Refrigerator, Washer
Heat Source Natural Gas
Laundry Main Floor
Exterior
Exterior Feature Balcony
Garage Inside Access, Additional Storage Area
Garage Spaces 2.0
Utilities Available Cable TV, Phone
Amenities Available Tennis Courts, Swimming Pool, Shuffleboard, Retirement Community, Recreational Center, Pool - Outdoor, Pool - Indoor, Party Room, Meeting Room, Library, Fitness Center, Elevator, Common Grounds, Club House
Waterfront N
Water Access N
View Courtyard
Roof Type Shingle,Pitched
Accessibility Elevator
Porch Balcony
Parking Type Attached Garage, Driveway, Parking Lot
Attached Garage 1
Total Parking Spaces 2
Garage Y
Building
Story 1
Unit Features Garden 1 - 4 Floors
Foundation Permanent
Sewer Public Sewer
Water Public
Architectural Style Unit/Flat
Level or Stories 1
Additional Building Above Grade, Below Grade
New Construction N
Schools
School District Central Bucks
Others
Pets Allowed Y
HOA Fee Include Water,Trash,Snow Removal,Sewer,Road Maintenance,Recreation Facility,Pool(s),Management,Lawn Maintenance,Lawn Care Side,Lawn Care Rear,Lawn Care Front,Health Club,Common Area Maintenance,Ext Bldg Maint
Senior Community Yes
Age Restriction 55
Tax ID 51-032-1734407
Ownership Fee Simple
Security Features Smoke Detector,Sprinkler System - Indoor,Main Entrance Lock
Acceptable Financing Cash, Conventional
Listing Terms Cash, Conventional
Financing Cash,Conventional
Special Listing Condition Standard
Pets Description Size/Weight Restriction
Read Less Info
Want to know what your home might be worth? Contact us for a FREE valuation!

Our team is ready to help you sell your home for the highest possible price ASAP

Bought with Francis Faber • Faber Realty Inc
GET MORE INFORMATION





