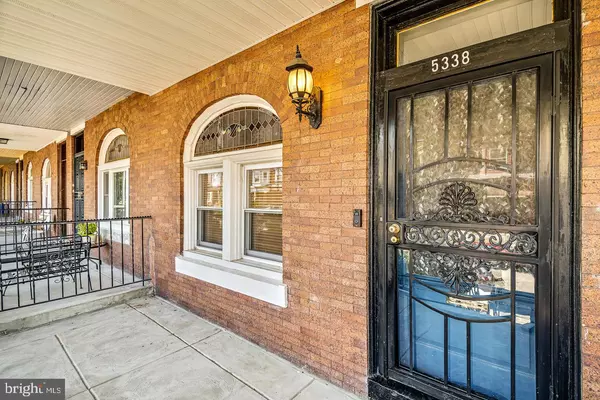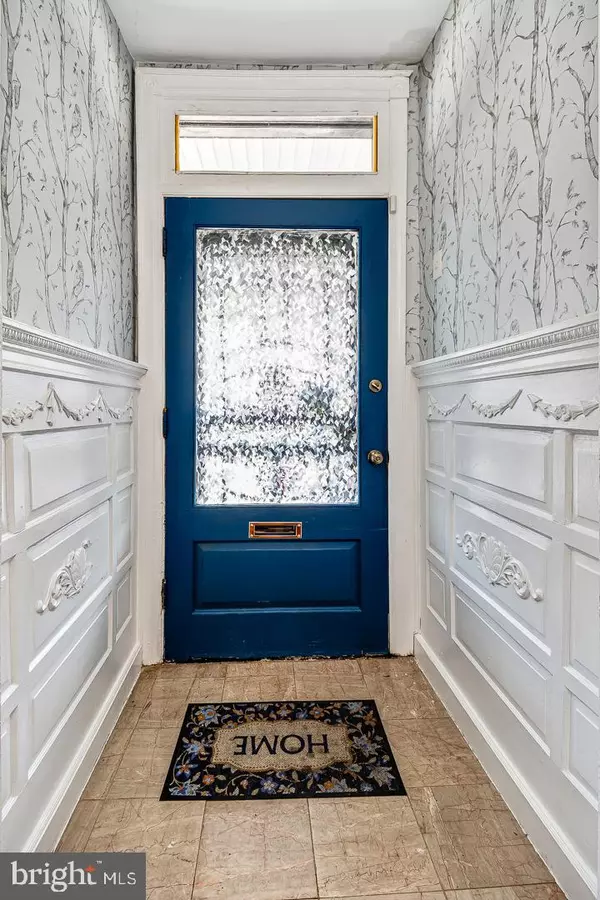For more information regarding the value of a property, please contact us for a free consultation.
Key Details
Sold Price $276,000
Property Type Townhouse
Sub Type Interior Row/Townhouse
Listing Status Sold
Purchase Type For Sale
Square Footage 1,600 sqft
Price per Sqft $172
Subdivision Cobbs Creek
MLS Listing ID PAPH2027962
Sold Date 10/15/21
Style Traditional
Bedrooms 4
Full Baths 1
HOA Y/N N
Abv Grd Liv Area 1,600
Originating Board BRIGHT
Year Built 1925
Annual Tax Amount $2,108
Tax Year 2021
Lot Size 1,552 Sqft
Acres 0.04
Lot Dimensions 16.00 x 97.00
Property Description
Welcome Home! If you are looking to live in West Philly, you are looking for authenticity. That inherent sense of realness, brewed over generations to create a particular flavor and style- where people, place, and personality is reflected in the neighborhood culture. Approaching this 4 Bedroom, 1600sf home at 5338 Webster, we are struck by the prominence of the front doors’ setback from the street. A single lane of one way traffic has parking on both sides. The retaining wall made of natural stone surrounds the garden bursting with diverse plantings, welcoming and pleasant. Stepping on the concrete porch, we imagine spending days sipping coffee and socializing with long time neighbors and watching the world pass by. Emerged in the brick facade, a stained leaded glass decorative transom quietly supervises the front window, a beautiful badge of West Philly homes of this era(c. 1925) . As we step inside, we are embraced by a vestibule with original wall ornamentation. Craftsmanship, and character is to be appreciated. The home feels lovingly maintained, the charm of many years preserved . The living area is spacious with hardwood flooring and a decorative original mantle. Take note of the woodwork of the banasters and stairs, while passing under the uniquely arched transition into the dining area. The brightness of the home is notable. The kitchen has solid hardwood cabinetry, dishwasher, gas cooking and ceramic tile flooring. A cat door leads inconspicuously into the basement. In the rear, a large deck provides an area for outdoor entertaining with additional yardspace for possible gardening. On the second level find four bedrooms and one bathroom. In the front room, we find the bay window appealing, as well as the vestigial gas fireplace. With more and more activities taking place at home, we can imagine the configurations of the middle bedrooms being purposed in a variety of ways such as office space or a walk in closet. The home has central air as an add on, as well as ceiling fans throughout the property. This home is a great starter home or upgrade for more space for those with a sense of originality, and in tune with the West Philly experience this definitely a home worth checking out. Less than a block walk to the 34 trolley, near everything West Philly and Cedar Park has to offer. Short transit distance to UPenn, USciences, Drexel and Center City. 20 minutes by car to the Philadelphia International Airport. 15 minutes to 30th Street Station. This home is waiting for your finishing touches and customizations to continue the next chapter in its story.
Location
State PA
County Philadelphia
Area 19143 (19143)
Zoning RM1
Rooms
Basement Full
Interior
Interior Features Ceiling Fan(s), Kitchen - Eat-In
Hot Water Natural Gas
Heating Forced Air
Cooling Central A/C
Flooring Fully Carpeted, Tile/Brick, Stone
Fireplaces Number 1
Fireplace Y
Heat Source Natural Gas
Laundry Basement
Exterior
Exterior Feature Deck(s)
Waterfront N
Water Access N
Roof Type Flat
Accessibility None
Porch Deck(s)
Parking Type On Street
Garage N
Building
Story 2
Foundation Brick/Mortar
Sewer Public Sewer
Water Public
Architectural Style Traditional
Level or Stories 2
Additional Building Above Grade, Below Grade
New Construction N
Schools
School District The School District Of Philadelphia
Others
Senior Community No
Tax ID 462121600
Ownership Fee Simple
SqFt Source Assessor
Acceptable Financing Conventional
Listing Terms Conventional
Financing Conventional
Special Listing Condition Standard
Read Less Info
Want to know what your home might be worth? Contact us for a FREE valuation!

Our team is ready to help you sell your home for the highest possible price ASAP

Bought with Megan R. Gibson • KW Philly
GET MORE INFORMATION





