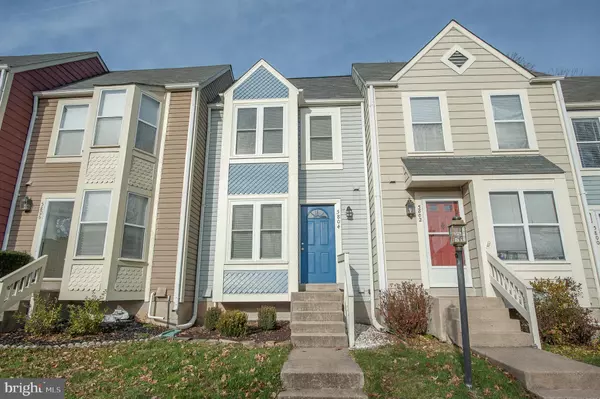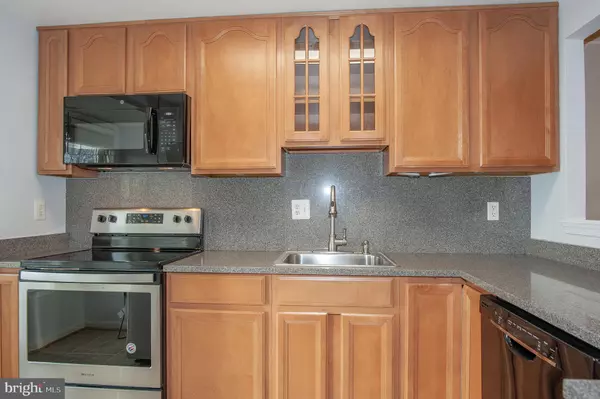For more information regarding the value of a property, please contact us for a free consultation.
Key Details
Sold Price $449,950
Property Type Townhouse
Sub Type Interior Row/Townhouse
Listing Status Sold
Purchase Type For Sale
Square Footage 1,668 sqft
Price per Sqft $269
Subdivision Kingstowne
MLS Listing ID VAFX1173150
Sold Date 02/02/21
Style Victorian
Bedrooms 3
Full Baths 2
Half Baths 1
HOA Fees $104/mo
HOA Y/N Y
Abv Grd Liv Area 1,112
Originating Board BRIGHT
Year Built 1990
Annual Tax Amount $4,381
Tax Year 2020
Lot Size 1,065 Sqft
Acres 0.02
Property Description
Welcome to 5804 Norham Drive, a beautiful 3-bedroom townhome located in Alexandria's highly desirable Kingstowne. This appealing Victoria model offers new windows, an updated kitchen and baths, and all new pipes. The bright kitchen has quartz countertops and backsplash, a stainless-steel stove and refrigerator, and a nice pass-thru to the dining room. The dining room is highlighted by gleaming hardwood floors and an updated light fixture. Step down to the spacious living room with its cozy fireplace that is perfect for those cold nights. The living room also walks out to the fully fenced-in patio with lush wooded views. The master bedroom includes a vaulted ceiling and two sizeable closets. The expansive lower level offers a bedroom, full bath and lots of storage options. This fine residence has access to the endless list of desirable Kingstowne amenities, and is only minutes away from shopping, dining and transportation!
Location
State VA
County Fairfax
Zoning 304
Rooms
Other Rooms Living Room, Dining Room, Primary Bedroom, Bedroom 2, Bedroom 3, Kitchen
Basement Full
Interior
Interior Features Carpet, Ceiling Fan(s), Dining Area, Formal/Separate Dining Room, Upgraded Countertops, Wood Floors
Hot Water Electric
Heating Heat Pump(s)
Cooling Heat Pump(s)
Fireplaces Number 1
Equipment Built-In Microwave, Dryer, Washer, Dishwasher, Disposal, Refrigerator, Icemaker, Stove
Fireplace Y
Appliance Built-In Microwave, Dryer, Washer, Dishwasher, Disposal, Refrigerator, Icemaker, Stove
Heat Source Electric
Exterior
Exterior Feature Patio(s)
Fence Rear
Amenities Available Basketball Courts, Common Grounds, Fitness Center, Jog/Walk Path, Pool - Outdoor, Tennis Courts, Tot Lots/Playground, Volleyball Courts
Waterfront N
Water Access N
Accessibility None
Porch Patio(s)
Parking Type Parking Lot
Garage N
Building
Story 3
Sewer Public Sewer
Water Public
Architectural Style Victorian
Level or Stories 3
Additional Building Above Grade, Below Grade
New Construction N
Schools
Elementary Schools Hayfield
Middle Schools Hayfield Secondary School
High Schools Hayfield
School District Fairfax County Public Schools
Others
HOA Fee Include Common Area Maintenance,Snow Removal,Trash
Senior Community No
Tax ID 0914 09260056
Ownership Fee Simple
SqFt Source Assessor
Special Listing Condition Standard
Read Less Info
Want to know what your home might be worth? Contact us for a FREE valuation!

Our team is ready to help you sell your home for the highest possible price ASAP

Bought with William D Richards • TTR Sotheby's International Realty
GET MORE INFORMATION





