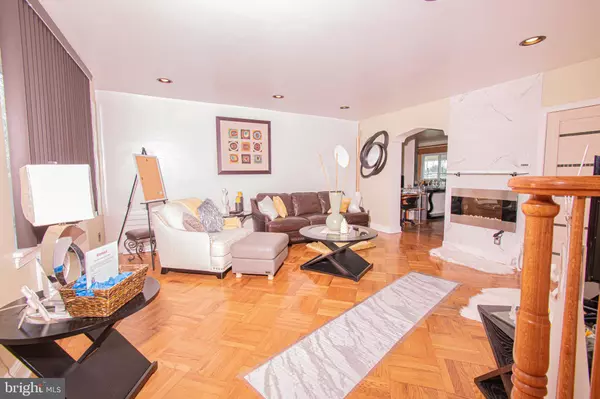For more information regarding the value of a property, please contact us for a free consultation.
Key Details
Sold Price $200,000
Property Type Townhouse
Sub Type Interior Row/Townhouse
Listing Status Sold
Purchase Type For Sale
Square Footage 1,404 sqft
Price per Sqft $142
Subdivision Overbrook
MLS Listing ID PAPH2000668
Sold Date 04/26/21
Style Side-by-Side,Straight Thru
Bedrooms 3
Full Baths 1
Half Baths 1
HOA Y/N N
Abv Grd Liv Area 1,404
Originating Board BRIGHT
Year Built 1920
Annual Tax Amount $2,539
Tax Year 2021
Lot Size 2,093 Sqft
Acres 0.05
Lot Dimensions 19.56 x 107.00
Property Description
Look no further! Well loved and maintained home by the same owner for 20 years! This rowhome is located in Overbrook on quiet tree-lined street featuring new roof (3 years old), ductless split unit A/C, beautiful hardwood flooring throughout, recessed lighting, large open updated kitchen and fully renovated bathroom just completed last year. Enter into the open living room with large bay window and accent wall with a remote-controlled electric fireplace. Walk straight through into the large dining room with ceiling fan, lots of natural light and sliding doors for access to the deck where you'll have plenty of room for outdoor grilling and relaxation! Finishing off the first floor is the large open upgraded kitchen featuring breakfast bar, granite counter tops, beautiful cabinets, gas range, dishwasher and built-in microwave. The 2nd floor features 3 nice sized bedrooms all with closets, new doors, ceiling fans and ductless A/C units! The hall bathroom features a brand new skylight, vanity, mirror, bathtub and a separate walk-in shower!!! Access to a clean, large and FULLY FINISHED basement from the kitchen allows for extra living space, lots of storage, washer and dryer, gas fireplace and a half bathroom! The back door and storm door are brand new and lead to the rear driveway and alley where you will also find a separate storage shed! The garage was sealed off and opened up to allow for additional living/storage space. The boiler and hot water heater are also new and purchased within the last 3 years. Conveniently located near Haverford Ave for easy access to shopping, parks, bars/restaurants, and public transportation! BONUS...SELLER WILL INCLUDE A ONE-YEAR HOME WARRANTY WITH FULL PRICE OFFER! This will not last....get your offers in before it's gone!
Location
State PA
County Philadelphia
Area 19151 (19151)
Zoning RM1
Rooms
Basement Fully Finished, Rear Entrance
Interior
Interior Features Breakfast Area, Built-Ins, Dining Area, Recessed Lighting, Skylight(s), Upgraded Countertops, Walk-in Closet(s), Wood Floors, Ceiling Fan(s)
Hot Water Natural Gas
Heating Radiator, Central
Cooling Ductless/Mini-Split, Ceiling Fan(s), Window Unit(s)
Flooring Hardwood, Carpet, Laminated
Fireplaces Number 2
Fireplaces Type Electric, Gas/Propane
Equipment Dishwasher, Dryer, Microwave, Refrigerator, Oven/Range - Gas, Washer
Fireplace Y
Window Features Bay/Bow,Skylights
Appliance Dishwasher, Dryer, Microwave, Refrigerator, Oven/Range - Gas, Washer
Heat Source Natural Gas
Laundry Basement
Exterior
Exterior Feature Deck(s)
Garage Spaces 2.0
Utilities Available Electric Available, Natural Gas Available, Water Available
Waterfront N
Water Access N
Accessibility None
Porch Deck(s)
Parking Type Driveway
Total Parking Spaces 2
Garage N
Building
Story 2
Sewer Public Sewer
Water Public
Architectural Style Side-by-Side, Straight Thru
Level or Stories 2
Additional Building Above Grade, Below Grade
New Construction N
Schools
School District The School District Of Philadelphia
Others
Pets Allowed Y
Senior Community No
Tax ID 344013400
Ownership Fee Simple
SqFt Source Assessor
Acceptable Financing Cash, Conventional, FHA, VA
Listing Terms Cash, Conventional, FHA, VA
Financing Cash,Conventional,FHA,VA
Special Listing Condition Standard
Pets Description No Pet Restrictions
Read Less Info
Want to know what your home might be worth? Contact us for a FREE valuation!

Our team is ready to help you sell your home for the highest possible price ASAP

Bought with Mikia Muhammad • Mosaic Brokerage Group, LLC
GET MORE INFORMATION





