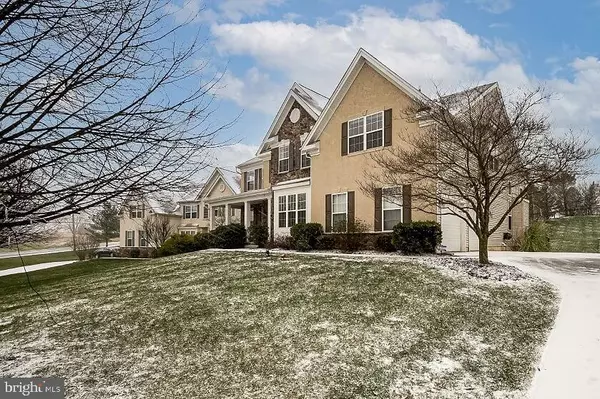For more information regarding the value of a property, please contact us for a free consultation.
Key Details
Sold Price $560,000
Property Type Single Family Home
Sub Type Detached
Listing Status Sold
Purchase Type For Sale
Square Footage 4,272 sqft
Price per Sqft $131
Subdivision Candlewyck
MLS Listing ID PACT526386
Sold Date 01/19/21
Style Colonial
Bedrooms 5
Full Baths 3
Half Baths 1
HOA Fees $19
HOA Y/N Y
Abv Grd Liv Area 4,272
Originating Board BRIGHT
Year Built 2007
Annual Tax Amount $8,844
Tax Year 2019
Lot Size 0.490 Acres
Acres 0.49
Property Description
Visit this home virtually: http://www.vht.com/434126539/IDXS - Welcome to Candlewyck, a small private 105 home community in Avondale, PA, east of rte 41 near Kennett Square and in the Kennett Consolidated School District. This 4,300 sq.ft. Colonial is clean and impressive and situated on a larger 1/2 acre private lot. The inviting front porch is a great spot to wave to the neighbors as you enter into the warm hardwoods which greets you in the foyer. Immediately at your right is a bright and sunny bedroom or perfect location for your formal office. This room has double French doors, a closet and a custom trimmed accent wall, use your imagination here! The left of the home combines a sitting room with a formal dining room with plantation shutters, fresh paint and crown moldings. Wait. Until. You. See. The KITCHEN! They say the heart of the home is the kitchen and that stands true here. The extremely functional and lively design has an entertaining island and sun-filled breakfast room which compliment the 42" Cherry cabinets and granite counters, there is gas cooking and double ovens. The updated lighting fixtures above the island are Smart Room controlled by our friend Alexa and the HVAC is controlled by Nest. The multi-functional 2-story Family Room has dramatic ceilings and walls of windows including new carpet, fresh paint, gas fireplace and a back staircase to the 2nd floor. Upstairs offers a 2nd living room or loft area perfect for a second office or playroom with an adjoining en-suite bedroom. The generously sized secondary bedrooms share a full hall bath and the Master bedroom is everything you want.... multiple closets including a huge walk-in and all the assumed master suite amenities, tray ceiling and new paint. The entire 2nd floor has new 5" baseboard trim, new carpets and paint. If you need more space the full walk-up basement is enormous, its the full footprint of the home with 10' ceilings and a glass slider walk -up. The rear yard is very private and is over-looked by the composite deck with retractable awning. This home is super-convenient and is located within minutes to shopping, groceries and restaurants.
Location
State PA
County Chester
Area New Garden Twp (10360)
Zoning R10
Rooms
Basement Daylight, Full, Full, Outside Entrance
Main Level Bedrooms 1
Interior
Hot Water Electric
Heating Forced Air
Cooling Central A/C
Heat Source Natural Gas
Exterior
Garage Garage - Side Entry, Garage Door Opener, Inside Access
Garage Spaces 2.0
Waterfront N
Water Access N
Accessibility None
Attached Garage 2
Total Parking Spaces 2
Garage Y
Building
Story 2
Sewer Private Sewer
Water Public
Architectural Style Colonial
Level or Stories 2
Additional Building Above Grade, Below Grade
New Construction N
Schools
Elementary Schools Mary D Lang Kindergarten Center
Middle Schools Kennett
High Schools Kennett
School District Kennett Consolidated
Others
HOA Fee Include Common Area Maintenance,Snow Removal
Senior Community No
Tax ID 60040508
Ownership Fee Simple
SqFt Source Assessor
Special Listing Condition Standard
Read Less Info
Want to know what your home might be worth? Contact us for a FREE valuation!

Our team is ready to help you sell your home for the highest possible price ASAP

Bought with Kalpana Joshi • Patterson-Schwartz-Hockessin
GET MORE INFORMATION





