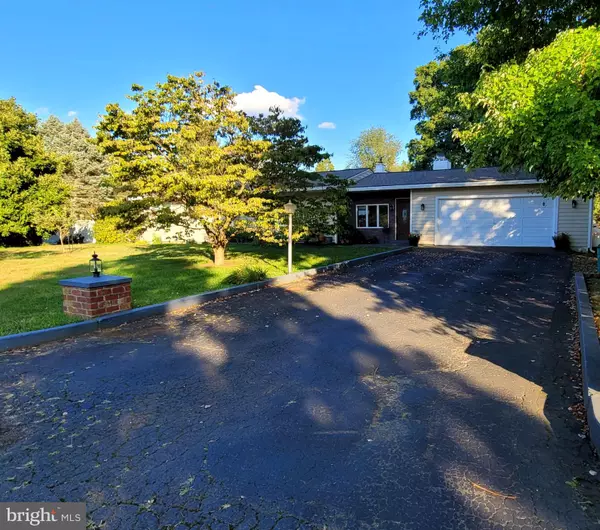For more information regarding the value of a property, please contact us for a free consultation.
Key Details
Sold Price $470,000
Property Type Single Family Home
Sub Type Detached
Listing Status Sold
Purchase Type For Sale
Square Footage 1,130 sqft
Price per Sqft $415
Subdivision None Available
MLS Listing ID PABU2034138
Sold Date 09/23/22
Style Ranch/Rambler
Bedrooms 3
Full Baths 2
Half Baths 1
HOA Y/N N
Abv Grd Liv Area 1,130
Originating Board BRIGHT
Year Built 1952
Annual Tax Amount $5,173
Tax Year 2021
Lot Size 0.430 Acres
Acres 0.43
Lot Dimensions 132.00 x 145.00
Property Description
Tucked away in a quiet neighborhood in Hulmeville on a dead-end street where no cars are ever cutting through in the award winning Neshaminy School District. This 3 bedroom, 2 1/2 bath home has so much to offer! *New Roof (including decking) 8/21 with transferable warranty *New Insulated Siding 9/21 *New Skylights 8/21 *New Gutters 8/21 (sellers were not planning on moving so they did all of these recent upgrades as if they were going to live there for forever)! Kitchen is ready for the cook / baker offering dual fuel stove (top is gas & bottom is electric), heated floors, granite counters, tons of solid cherry cabinet space, 2 sinks and natural light from skylight. Large dining area off kitchen with sliding glass doors that have built in blinds leading to a huge deck and backyard. Living room offers a Vermont Castings Wood Stove (Encore Model) that works amazingly to heat the home! Front door opens to a great room which has lots of light, a non functional fireplace and tile floor, could be the perfect space for an office, play room or TV room. There are solid oak hardwood floors in the dining room, living room and bedrooms. Main bedroom is spacious, has 2 large closets, its own full bath and french doors leading to the deck, french doors also have built in blinds! 2nd & 3rd bedrooms are also very good sizes with ample closet space. Washer & dryer are downstairs in a huge and dry basement which also offers a workshop with workbench and storage space galore. Garage is a 2 car attached garage which also offers a workbench and interior access into the great room. For the gardener, you will have raised garden beds and nothing has ever been treated with chemicals! There are peach & apple trees in the front yard too! Home has central air & heater is a System 2000 Furnace which is extremely efficient! Public water for inside use and well water for outside use. Sellers are still in the process of moving out, as soon as they are done moving we will begin with showings. Sellers prefer to sell home in "as is" condition, home inspections are welcome but for informational purposes only. If a home warranty will help then we may provide one depending on all other terms and conditions. We are open to offers and are looking forward to a quick and smooth transaction!
Location
State PA
County Bucks
Area Middletown Twp (10122)
Zoning R1
Rooms
Basement Full, Unfinished, Walkout Stairs, Workshop, Shelving
Main Level Bedrooms 3
Interior
Hot Water Oil
Heating Baseboard - Hot Water
Cooling Central A/C
Fireplaces Number 1
Fireplaces Type Non-Functioning
Furnishings No
Fireplace Y
Heat Source Oil
Laundry Basement
Exterior
Garage Inside Access
Garage Spaces 8.0
Fence Fully
Waterfront N
Water Access N
Accessibility None
Parking Type Attached Garage, Driveway
Attached Garage 2
Total Parking Spaces 8
Garage Y
Building
Story 1
Foundation Permanent
Sewer Public Sewer
Water Public, Well
Architectural Style Ranch/Rambler
Level or Stories 1
Additional Building Above Grade, Below Grade
New Construction N
Schools
School District Neshaminy
Others
Senior Community No
Tax ID 22-039-001-001
Ownership Fee Simple
SqFt Source Estimated
Acceptable Financing Cash, Conventional, FHA, VA
Listing Terms Cash, Conventional, FHA, VA
Financing Cash,Conventional,FHA,VA
Special Listing Condition Standard
Read Less Info
Want to know what your home might be worth? Contact us for a FREE valuation!

Our team is ready to help you sell your home for the highest possible price ASAP

Bought with Jeannie Suarez • Keller Williams Real Estate-Langhorne
GET MORE INFORMATION





