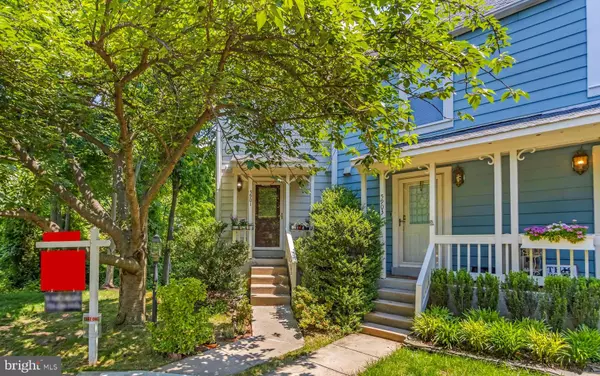For more information regarding the value of a property, please contact us for a free consultation.
Key Details
Sold Price $485,000
Property Type Townhouse
Sub Type End of Row/Townhouse
Listing Status Sold
Purchase Type For Sale
Square Footage 992 sqft
Price per Sqft $488
Subdivision Kingstowne
MLS Listing ID VAFX2073964
Sold Date 07/06/22
Style Victorian
Bedrooms 2
Full Baths 2
Half Baths 1
HOA Fees $108/mo
HOA Y/N Y
Abv Grd Liv Area 992
Originating Board BRIGHT
Year Built 1990
Annual Tax Amount $4,906
Tax Year 2021
Lot Size 1,628 Sqft
Acres 0.04
Property Description
Welcome to this GREAT townhome, nestled in gorgeous and amenity-filled Kingstowne! This home is a light-filled end-unit, at the end of a quiet cul de sac. It backs to lush trees full of colorful songbirds, has a lovely and fully fenced/enclosed patio, plus an ample deck made with Trex...very low maintenance and no splinters! Plenty of room to relax and entertain your family and friends! Just a few feet from the deck are wild and fragrant honeysuckle vines to enjoy! At dusk, the grassy area just outside the fence comes alive with fireflies and chirping frogs! Garden to your heart's delight! There are already many interesting flowers and plants in a small, fairy garden alongside the patio, that is just as cute as can be! This home affords you maximum flexibility! The upstairs bedroom can be repurposed as a second living room, if you like! Or, use the basement bedroom as a massive gym, recreation room, or a work-from-home space! Both bedrooms have en-suite bathrooms and tremendous walk-in closets! Freshly painted with Sherwin Williams paint in a lovely and calming shade of soft grey. GLEAMING hardwoods on the whole main level, sans kitchen, which is ceramic tile. Extra-bright, recessed lighting just added to kitchen, plus all other light fixtures have been updated, too. Roof was replaced in 2019! It's a very special home you are sure to enjoy! Plus, you get all the amenities of Kingstowne, including 2 community pools, walking paths, party room with attached kitchen, tennis courts, basketball courts, close to metro, convenient shopping (including Wegmans, Aldi, and Amazon Fresh), and delicious dining options! Open House this Saturday! This one is not going to last!!!
Location
State VA
County Fairfax
Zoning 304
Rooms
Other Rooms Living Room, Bedroom 2, Kitchen, Bedroom 1, Bathroom 1, Bathroom 2
Basement Daylight, Full
Interior
Interior Features Ceiling Fan(s), Combination Dining/Living, Floor Plan - Open, Recessed Lighting, Soaking Tub, Walk-in Closet(s), Wood Floors
Hot Water Electric
Heating Heat Pump(s)
Cooling Central A/C, Ceiling Fan(s)
Flooring Solid Hardwood, Ceramic Tile, Carpet
Fireplaces Number 2
Fireplaces Type Mantel(s), Fireplace - Glass Doors, Marble
Equipment Built-In Microwave, Dishwasher, Disposal, Dryer - Electric, Exhaust Fan, Oven/Range - Electric, Refrigerator, Stainless Steel Appliances, Washer, Water Heater
Fireplace Y
Appliance Built-In Microwave, Dishwasher, Disposal, Dryer - Electric, Exhaust Fan, Oven/Range - Electric, Refrigerator, Stainless Steel Appliances, Washer, Water Heater
Heat Source Electric
Laundry Basement
Exterior
Exterior Feature Enclosed, Patio(s), Deck(s), Porch(es)
Fence Fully, Rear, Wood
Amenities Available Basketball Courts, Club House, Common Grounds, Community Center, Fitness Center, Jog/Walk Path, Party Room, Pool - Outdoor, Tot Lots/Playground
Waterfront N
Water Access N
View Trees/Woods
Accessibility 2+ Access Exits
Porch Enclosed, Patio(s), Deck(s), Porch(es)
Parking Type Parking Lot
Garage N
Building
Lot Description Backs to Trees, Cul-de-sac
Story 3
Foundation Slab
Sewer Public Sewer
Water Public
Architectural Style Victorian
Level or Stories 3
Additional Building Above Grade, Below Grade
New Construction N
Schools
Elementary Schools Hayfield
High Schools Hayfield Secondary School
School District Fairfax County Public Schools
Others
Pets Allowed Y
HOA Fee Include Pool(s),Recreation Facility,Reserve Funds,Snow Removal,Trash
Senior Community No
Tax ID 0914 09260135
Ownership Fee Simple
SqFt Source Assessor
Security Features Smoke Detector
Acceptable Financing Cash, Conventional, FHA, VA
Listing Terms Cash, Conventional, FHA, VA
Financing Cash,Conventional,FHA,VA
Special Listing Condition Standard
Pets Description Cats OK, Dogs OK
Read Less Info
Want to know what your home might be worth? Contact us for a FREE valuation!

Our team is ready to help you sell your home for the highest possible price ASAP

Bought with Iris N Rosado • EXP Realty, LLC
GET MORE INFORMATION





