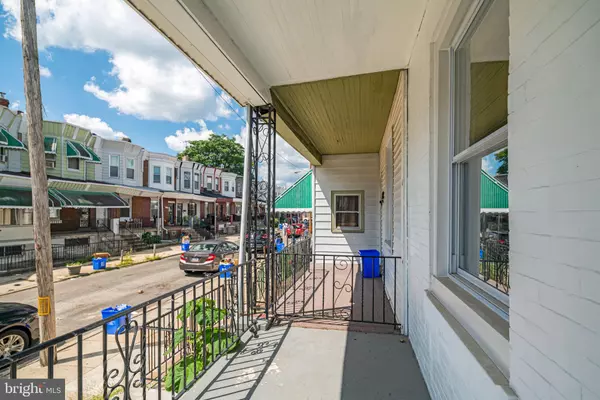For more information regarding the value of a property, please contact us for a free consultation.
Key Details
Sold Price $125,000
Property Type Townhouse
Sub Type Interior Row/Townhouse
Listing Status Sold
Purchase Type For Sale
Square Footage 1,062 sqft
Price per Sqft $117
Subdivision Cobbs Creek
MLS Listing ID PAPH2150542
Sold Date 11/15/22
Style Traditional
Bedrooms 3
Full Baths 1
Half Baths 1
HOA Y/N N
Abv Grd Liv Area 1,062
Originating Board BRIGHT
Year Built 1925
Annual Tax Amount $860
Tax Year 2022
Lot Size 938 Sqft
Acres 0.02
Lot Dimensions 15.00 x 63.00
Property Description
5831 Pemberton Street is a beautifully renovated home, ready for a new homeowner! This lovely porch front row home is a perfect option for a first-time homebuyer. Basking in the glorious light, step into the living room with newly laid deep wood floors. The main floor is open-plan with a turned staircase. The stairs are newly finished. The kitchen comes equipped with a stainless steel appliance suite, granite countertop, shaker style cabinetry and easy to clean tile floors. Upstairs you will find three sweet and sunny and spacious bedrooms. This ready-to-go home is in a convenient location near schools, SEPTA, Morris Rec Center, the Free Library and shopping centers. Those who love the outdoors, will appreciate the easy access to Cobbs Creek Park with its biking and hiking trails, baseball, basketball and ice skating rink. This home won’t last, view today to make it them home of your dreams!
Location
State PA
County Philadelphia
Area 19143 (19143)
Zoning RM1
Rooms
Basement Combination
Interior
Interior Features Floor Plan - Open, Tub Shower
Hot Water Natural Gas
Cooling None
Equipment ENERGY STAR Refrigerator, Refrigerator, ENERGY STAR Dishwasher, Stove
Window Features Energy Efficient,Double Hung,Low-E
Appliance ENERGY STAR Refrigerator, Refrigerator, ENERGY STAR Dishwasher, Stove
Heat Source Natural Gas
Exterior
Utilities Available Natural Gas Available, Water Available, Electric Available
Waterfront N
Water Access N
Accessibility 32\"+ wide Doors, Doors - Swing In
Parking Type On Street, Off Street
Garage N
Building
Story 2
Foundation Brick/Mortar, Stone
Sewer Public Sewer
Water Public
Architectural Style Traditional
Level or Stories 2
Additional Building Above Grade, Below Grade
New Construction N
Schools
School District The School District Of Philadelphia
Others
Senior Community No
Tax ID 032153800
Ownership Fee Simple
SqFt Source Assessor
Acceptable Financing Conventional, FHA, VA, Cash, Other
Listing Terms Conventional, FHA, VA, Cash, Other
Financing Conventional,FHA,VA,Cash,Other
Special Listing Condition Standard
Read Less Info
Want to know what your home might be worth? Contact us for a FREE valuation!

Our team is ready to help you sell your home for the highest possible price ASAP

Bought with JOHN LOUIS DESIMONE • New Western Acquisitions
GET MORE INFORMATION





