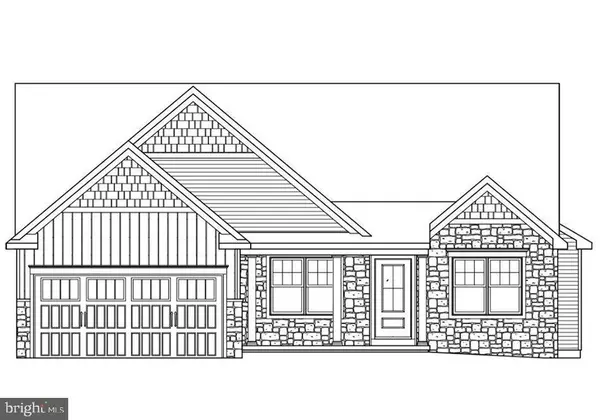For more information regarding the value of a property, please contact us for a free consultation.
Key Details
Sold Price $331,210
Property Type Single Family Home
Sub Type Detached
Listing Status Sold
Purchase Type For Sale
Square Footage 1,829 sqft
Price per Sqft $181
Subdivision Fox Run Creek
MLS Listing ID PAYK153384
Sold Date 07/30/21
Style Ranch/Rambler
Bedrooms 3
Full Baths 2
HOA Fees $20/qua
HOA Y/N Y
Abv Grd Liv Area 1,829
Originating Board BRIGHT
Year Built 2021
Annual Tax Amount $794
Tax Year 2020
Lot Size 10,085 Sqft
Acres 0.23
Property Description
Build Job by EGStotlzfus Homes. 3BR, 2BA Hensley with 1829 sq ft of living space, full lower level and 2-car garage. Built to buyer's specifications including added stone & vinyl front; floating concrete patio; recessed lights; hardwood flooring; granite kitchen with undermount sink and ceramic tile backsplash; levered handles; cathedral ceiling and corner gas fireplace in great room; primary bath with shower stall vs tub/shower; laundry tub; lighting and electrical changes; custom painting; garage door changes and added garage door opener; Lots of standard features! AGENTS - Please read Agent Remarks!
Location
State PA
County York
Area Dover Twp (15224)
Zoning RS
Rooms
Other Rooms Dining Room, Primary Bedroom, Bedroom 2, Bedroom 3, Kitchen, Basement, Foyer, Breakfast Room, Great Room, Laundry, Primary Bathroom, Full Bath
Basement Full, Interior Access, Outside Entrance, Poured Concrete, Space For Rooms, Sump Pump, Windows
Main Level Bedrooms 3
Interior
Interior Features Breakfast Area, Entry Level Bedroom, Family Room Off Kitchen, Floor Plan - Open, Formal/Separate Dining Room, Kitchen - Eat-In, Kitchen - Island, Primary Bath(s), Tub Shower, Wood Floors, Recessed Lighting
Hot Water Electric
Cooling Central A/C, Programmable Thermostat
Flooring Hardwood, Partially Carpeted, Concrete, Vinyl
Equipment Built-In Microwave, Disposal, Dishwasher, Oven/Range - Electric, Water Heater
Fireplace N
Window Features Double Pane,Insulated,Low-E,Screens
Appliance Built-In Microwave, Disposal, Dishwasher, Oven/Range - Electric, Water Heater
Heat Source Natural Gas
Laundry Main Floor
Exterior
Exterior Feature Porch(es), Roof, Patio(s)
Garage Garage - Front Entry, Additional Storage Area, Inside Access, Oversized, Garage Door Opener
Garage Spaces 6.0
Utilities Available Cable TV Available, Electric Available, Natural Gas Available, Phone Available, Sewer Available, Under Ground, Water Available
Amenities Available Common Grounds
Waterfront N
Water Access N
Roof Type Architectural Shingle,Asphalt
Accessibility 2+ Access Exits, Doors - Swing In, Doors - Lever Handle(s)
Porch Porch(es), Roof, Patio(s)
Parking Type Attached Garage, Driveway, On Street
Attached Garage 2
Total Parking Spaces 6
Garage Y
Building
Lot Description Backs - Open Common Area, Front Yard, Landscaping, Level, Rear Yard, SideYard(s), Sloping
Story 1
Foundation Concrete Perimeter, Passive Radon Mitigation
Sewer Public Sewer
Water Public
Architectural Style Ranch/Rambler
Level or Stories 1
Additional Building Above Grade, Below Grade
Structure Type Cathedral Ceilings,Dry Wall
New Construction Y
Schools
School District Dover Area
Others
HOA Fee Include Common Area Maintenance
Senior Community No
Tax ID 24-000-37-0076-00-00000
Ownership Fee Simple
SqFt Source Assessor
Security Features Carbon Monoxide Detector(s),Smoke Detector
Acceptable Financing Cash, Conventional, FHA, USDA, VA
Listing Terms Cash, Conventional, FHA, USDA, VA
Financing Cash,Conventional,FHA,USDA,VA
Special Listing Condition Standard
Read Less Info
Want to know what your home might be worth? Contact us for a FREE valuation!

Our team is ready to help you sell your home for the highest possible price ASAP

Bought with Robert V Argento • Berkshire Hathaway HomeServices Homesale Realty
GET MORE INFORMATION





